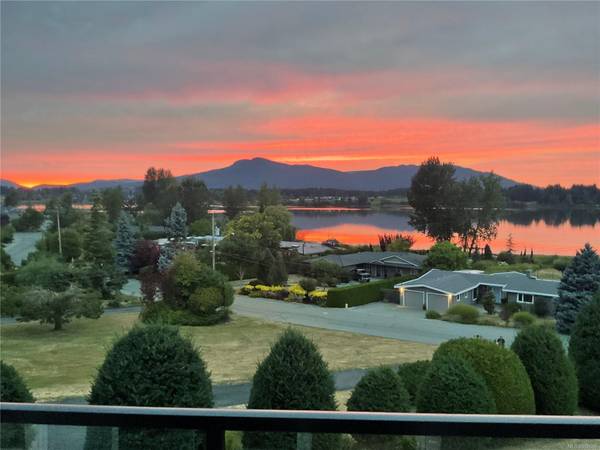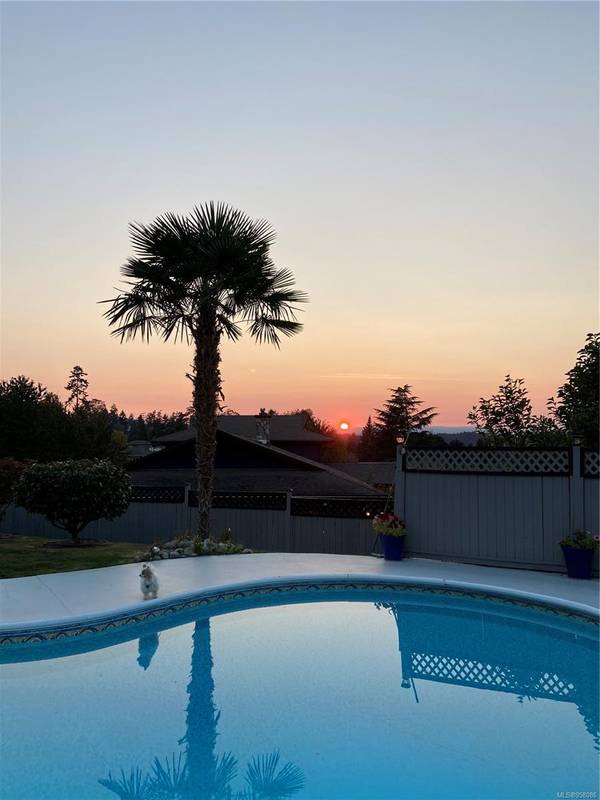$975,000
For more information regarding the value of a property, please contact us for a free consultation.
4 Beds
3 Baths
2,980 SqFt
SOLD DATE : 07/23/2024
Key Details
Sold Price $975,000
Property Type Single Family Home
Sub Type Single Family Detached
Listing Status Sold
Purchase Type For Sale
Square Footage 2,980 sqft
Price per Sqft $327
MLS Listing ID 958086
Sold Date 07/23/24
Style Ground Level Entry With Main Up
Bedrooms 4
Rental Info Unrestricted
Year Built 1978
Annual Tax Amount $6,057
Tax Year 2022
Lot Size 0.510 Acres
Acres 0.51
Property Description
Classic West Coast style home, combining stunning natural views with a spacious, versatile living space. Over 2900 sqft spanning two levels, each offering breathtaking sunset, lake, mountain & pastoral views. Floor-to-ceiling windows & sliding doors, every room is bathed in natural light. 4-5 bedrooms, 3 bathrooms. Manicured mature gardens creating a vibrant & colourful outdoor oasis. Overlooking Rowing Canada training course on Quamichan Lake. The in-ground pool, is 36x18 ft, fully fenced, complete with a palm tree - channelling those Hawaiian Vibes. This rare .51 acre lot comes with municipal sewer & water and holds potential for subdivision. Convenient location allowing easy travel to Victoria, Nanaimo, Mt Washington, Tofino. Ferries, floatplanes, Helijet, airports all accessible in an hour or less. Education is a breeze, with all levels of school nearby including Shawnigan Lake School & Brentwood College.
Location
Province BC
County North Cowichan, Municipality Of
Area Du East Duncan
Zoning R1
Direction Southwest
Rooms
Basement Finished, Full, Walk-Out Access
Main Level Bedrooms 3
Kitchen 1
Interior
Interior Features Bar, Breakfast Nook, Dining Room, Swimming Pool, Vaulted Ceiling(s)
Heating Heat Pump
Cooling Air Conditioning
Flooring Carpet, Hardwood, Laminate, Tile
Fireplaces Number 2
Fireplaces Type Family Room, Gas, Living Room
Fireplace 1
Window Features Vinyl Frames
Appliance Dishwasher, F/S/W/D
Laundry In House
Exterior
Exterior Feature Balcony/Patio, Fencing: Partial, Swimming Pool
Garage Spaces 2.0
View Y/N 1
View Mountain(s), Valley, Lake
Roof Type Metal
Parking Type Garage Double
Total Parking Spaces 4
Building
Lot Description Central Location, Corner, Easy Access, Family-Oriented Neighbourhood, Landscaped, Marina Nearby, Pie Shaped Lot, Quiet Area, Recreation Nearby
Building Description Wood, Ground Level Entry With Main Up
Faces Southwest
Foundation Poured Concrete
Sewer Sewer Connected
Water Municipal
Structure Type Wood
Others
Restrictions Building Scheme
Tax ID 001-425-749
Ownership Freehold
Pets Description Aquariums, Birds, Caged Mammals, Cats, Dogs
Read Less Info
Want to know what your home might be worth? Contact us for a FREE valuation!

Our team is ready to help you sell your home for the highest possible price ASAP
Bought with Pemberton Holmes Ltd. - Oak Bay








