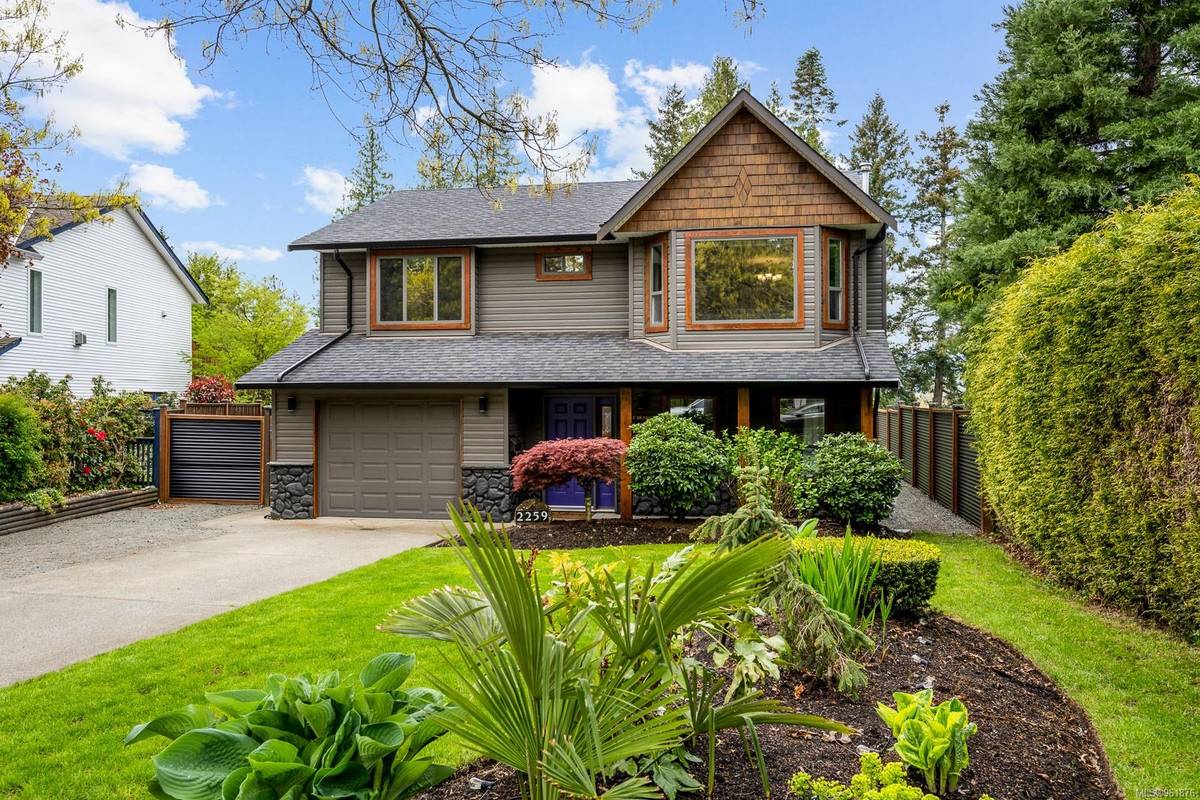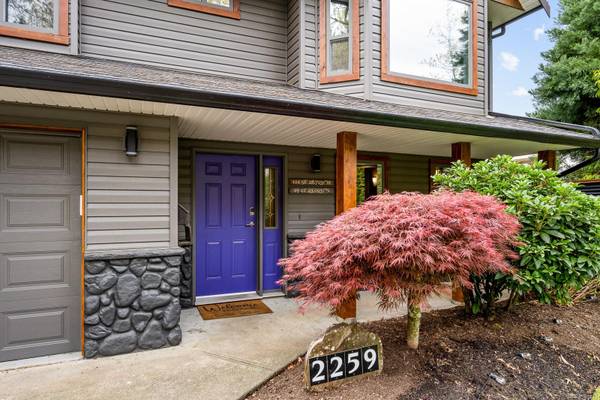$882,000
For more information regarding the value of a property, please contact us for a free consultation.
5 Beds
3 Baths
1,969 SqFt
SOLD DATE : 07/25/2024
Key Details
Sold Price $882,000
Property Type Single Family Home
Sub Type Single Family Detached
Listing Status Sold
Purchase Type For Sale
Square Footage 1,969 sqft
Price per Sqft $447
MLS Listing ID 961876
Sold Date 07/25/24
Style Ground Level Entry With Main Up
Bedrooms 5
Rental Info Unrestricted
Year Built 1998
Annual Tax Amount $4,695
Tax Year 2023
Lot Size 7,405 Sqft
Acres 0.17
Property Description
This well-kept home sits nestled on a tranquil cul-de-sac in the sought-after East Courtenay area. Boasting numerous updates, including a heat pump, fresh exterior paint and EV charger. This home offers five bedrooms and three baths. Upstairs, discover three bedrooms, a kitchen, and a spacious living room/dining room area. The master bedroom features an ensuite bathroom and a walk-in closet. Step outside from the kitchen onto the deck, which leads down to a lower deck complete with a hot tub and ample entertaining space for gatherings with family and friends. The lower level has two bedrooms, laundry room, and a fantastic theatre room. One of the bedrooms conveniently opens onto a patio and the backyard through French doors. With its layout, the lower level could easily be transformed into an in-law suite. Walking distance to North Island College, Queneesh Elementary, Comox Valley Sports & Aquatic Centre, hospital, transit, shopping & golf course near by. Truly an exceptional location!
Location
Province BC
County Courtenay, City Of
Area Cv Courtenay East
Direction Southwest
Rooms
Other Rooms Gazebo, Storage Shed
Basement Full, Walk-Out Access
Main Level Bedrooms 2
Kitchen 1
Interior
Interior Features Closet Organizer, Dining/Living Combo, Eating Area, French Doors, Soaker Tub, Storage
Heating Heat Pump, Natural Gas
Cooling Air Conditioning, Central Air
Flooring Mixed
Fireplaces Number 2
Fireplaces Type Family Room, Gas, Living Room
Equipment Central Vacuum, Electric Garage Door Opener
Fireplace 1
Window Features Insulated Windows,Vinyl Frames
Laundry In House
Exterior
Exterior Feature Balcony/Deck, Fencing: Full, Sprinkler System
Garage Spaces 1.0
View Y/N 1
View Mountain(s)
Roof Type Asphalt Shingle
Parking Type Attached, Driveway, EV Charger: Common Use - Installed, Garage
Total Parking Spaces 4
Building
Lot Description Central Location, Cleared, Cul-de-sac, Curb & Gutter, Easy Access, Family-Oriented Neighbourhood, Irrigation Sprinkler(s), Landscaped, Marina Nearby, Near Golf Course, No Through Road, Private, Quiet Area, Recreation Nearby, Serviced, Shopping Nearby, Sidewalk
Building Description Insulation: Ceiling,Insulation: Walls,Vinyl Siding, Ground Level Entry With Main Up
Faces Southwest
Foundation Poured Concrete, Slab
Sewer Sewer Connected
Water Municipal
Structure Type Insulation: Ceiling,Insulation: Walls,Vinyl Siding
Others
Restrictions Easement/Right of Way
Tax ID 023-931-779
Ownership Freehold
Acceptable Financing Must Be Paid Off
Listing Terms Must Be Paid Off
Pets Description Aquariums, Birds, Caged Mammals, Cats, Dogs
Read Less Info
Want to know what your home might be worth? Contact us for a FREE valuation!

Our team is ready to help you sell your home for the highest possible price ASAP
Bought with Oakwyn Realty








