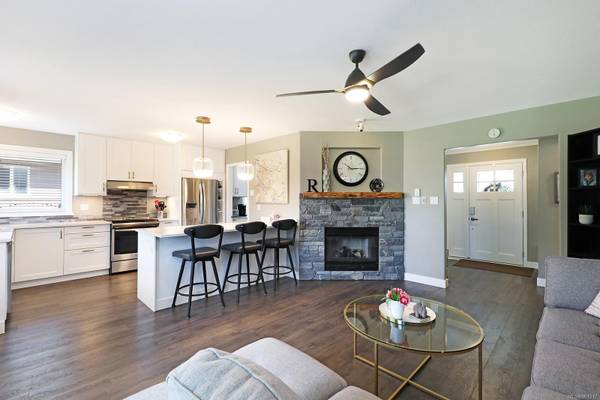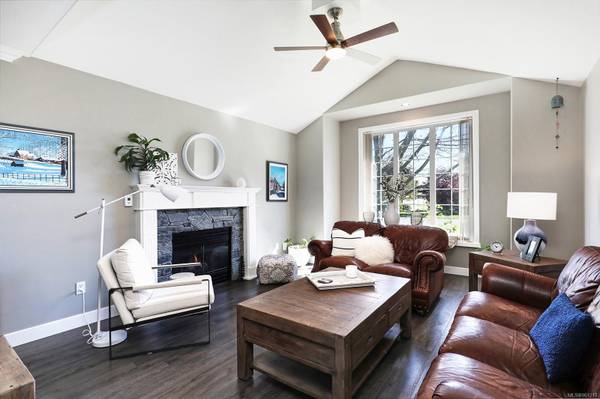$990,000
For more information regarding the value of a property, please contact us for a free consultation.
3 Beds
3 Baths
1,651 SqFt
SOLD DATE : 07/25/2024
Key Details
Sold Price $990,000
Property Type Single Family Home
Sub Type Single Family Detached
Listing Status Sold
Purchase Type For Sale
Square Footage 1,651 sqft
Price per Sqft $599
MLS Listing ID 961217
Sold Date 07/25/24
Style Rancher
Bedrooms 3
Rental Info Unrestricted
Year Built 1994
Annual Tax Amount $5,834
Tax Year 2023
Lot Size 9,147 Sqft
Acres 0.21
Property Description
Updated rancher nestled in the prestigious Crown Isle Resort community. This charming 3bd/3ba home boasts 1651 sqft of meticulously updated living space, all on a generous 0.21-acre lot. As you step inside, you'll notice the attention to detail and modern touches throughout. The heart of this home is the beautiful kitchen renovation, featuring an elegant Ikea kitchen adorned with brushed gold hardware & luxurious quartz countertops. A butler's pantry with a small desk area adds functionality, while a sit-up counter area invites gatherings. Enjoy your morning coffee in the banquet kitchen nook, nestled in a bay window overlooking the backyard. Spacious family room, complete with French doors leading to the backyard, features a cozy gas fireplace, perfect for chilly evenings. A formal living room with vaulted ceilings and another gas fireplace offers a sophisticated space for entertaining guests. This home offers a quiet retreat while still being close to all amenities.
Location
Province BC
County Courtenay, City Of
Area Cv Crown Isle
Zoning CD1-B
Direction Northeast
Rooms
Other Rooms Workshop
Basement Crawl Space
Main Level Bedrooms 3
Kitchen 1
Interior
Interior Features Breakfast Nook, Ceiling Fan(s), French Doors, Vaulted Ceiling(s)
Heating Forced Air, Natural Gas
Cooling None
Flooring Mixed
Fireplaces Number 2
Fireplaces Type Gas
Fireplace 1
Window Features Bay Window(s),Blinds,Skylight(s)
Appliance Dishwasher, Dryer, Oven/Range Electric, Refrigerator, Washer
Laundry In House
Exterior
Exterior Feature Fencing: Full, Garden, Low Maintenance Yard, Sprinkler System
Garage Spaces 2.0
View Y/N 1
View Mountain(s)
Roof Type Other
Parking Type Driveway, Garage Double
Total Parking Spaces 2
Building
Lot Description Central Location, Irrigation Sprinkler(s), Landscaped, Level, Near Golf Course, On Golf Course, Quiet Area, Recreation Nearby, Shopping Nearby, Southern Exposure
Building Description Brick,Wood, Rancher
Faces Northeast
Foundation Poured Concrete
Sewer Sewer Connected
Water Municipal
Architectural Style Contemporary
Structure Type Brick,Wood
Others
Restrictions Building Scheme
Tax ID 018-344-879
Ownership Freehold
Pets Description Aquariums, Birds, Caged Mammals, Cats, Dogs
Read Less Info
Want to know what your home might be worth? Contact us for a FREE valuation!

Our team is ready to help you sell your home for the highest possible price ASAP
Bought with Keller Williams Realty VanCentral








