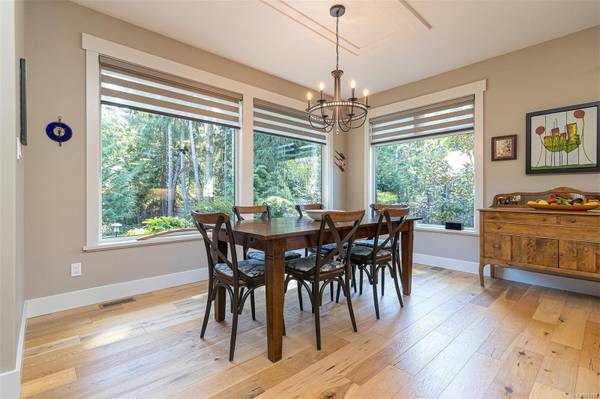$1,350,000
For more information regarding the value of a property, please contact us for a free consultation.
3 Beds
2 Baths
2,154 SqFt
SOLD DATE : 07/25/2024
Key Details
Sold Price $1,350,000
Property Type Single Family Home
Sub Type Single Family Detached
Listing Status Sold
Purchase Type For Sale
Square Footage 2,154 sqft
Price per Sqft $626
MLS Listing ID 963480
Sold Date 07/25/24
Style Rancher
Bedrooms 3
Rental Info Unrestricted
Year Built 2015
Annual Tax Amount $4,484
Tax Year 2023
Lot Size 0.420 Acres
Acres 0.42
Property Description
Upon entering, you instantly sense the warmth & excellence radiating from this home. Boasting spacious bedrms, 2 full baths, a flex room, open-plan main living areas, and a 3-bay garage, this residence is thoughtfully designed for comfortable living. The stunning kitchen features granite countertops, large island, soft-close cabinetry w/ quality pulls, and top of the line stainless appliances. The welcoming living room includes a wood-filled coffered ceiling, an efficient woodstove insert with beautiful wood mantle, and ample natural light streaming in through large windows. Throughout the house, wide plank engineered hardwood oak flooring adds a touch of elegance. The primary bedroom offers an ensuite with a walk-in shower, soaker tub, and spacious walk-in closet. The 3-bay garage provides space for all your toys or hobbies & has stairs leading to storage above. Outside, the private & fully fenced backyard features a lovely covered patio, cozy fire pit area, garden beds & RV parking
Location
Province BC
County Nanaimo Regional District
Area Pq Qualicum North
Direction Northwest
Rooms
Basement Crawl Space
Main Level Bedrooms 3
Kitchen 1
Interior
Heating Forced Air, Wood
Cooling None
Flooring Hardwood
Fireplaces Number 1
Fireplaces Type Wood Stove
Fireplace 1
Appliance Dishwasher, F/S/W/D
Laundry In House
Exterior
Exterior Feature Fencing: Full, Garden
Garage Spaces 3.0
Roof Type Fibreglass Shingle
Handicap Access Wheelchair Friendly
Parking Type Garage Triple
Total Parking Spaces 4
Building
Building Description Frame Wood,Insulation: Ceiling,Insulation: Walls, Rancher
Faces Northwest
Foundation Poured Concrete
Sewer Septic System
Water Regional/Improvement District
Structure Type Frame Wood,Insulation: Ceiling,Insulation: Walls
Others
Tax ID 028-972-953
Ownership Freehold
Pets Description Aquariums, Birds, Caged Mammals, Cats, Dogs
Read Less Info
Want to know what your home might be worth? Contact us for a FREE valuation!

Our team is ready to help you sell your home for the highest possible price ASAP
Bought with RE/MAX Generation (LD)








