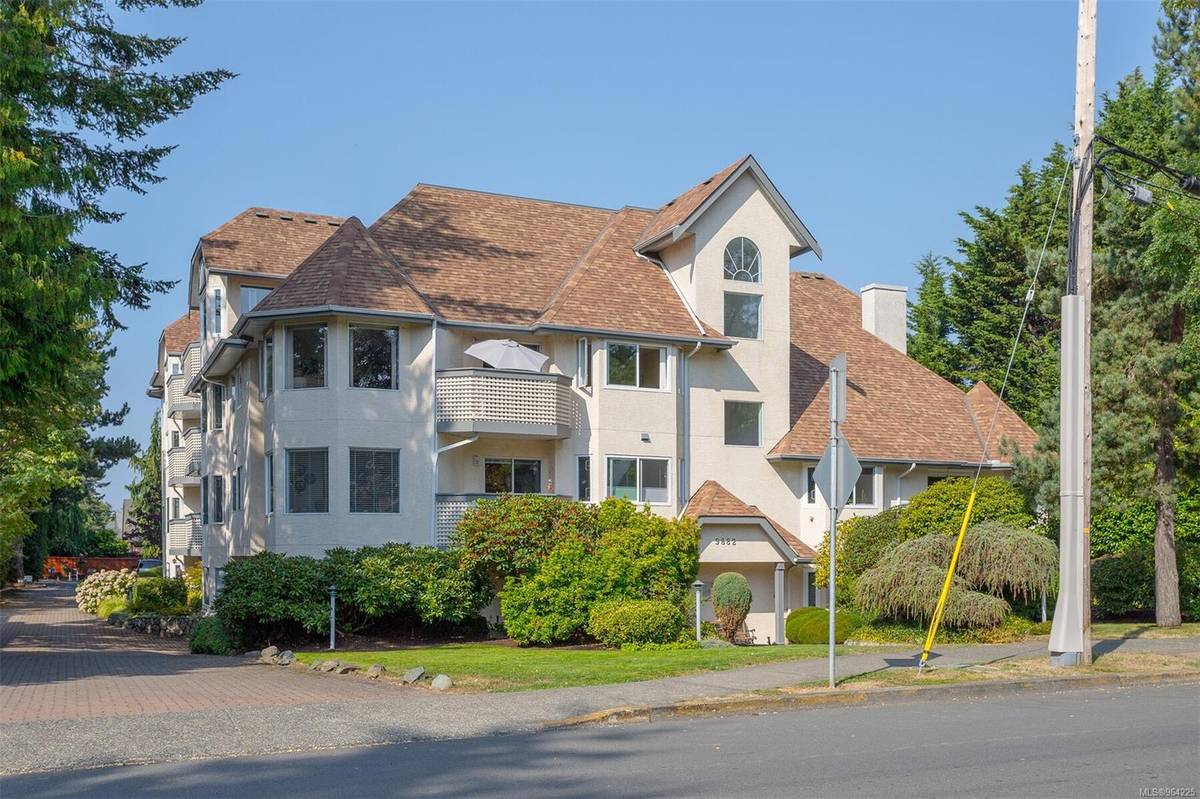$547,900
For more information regarding the value of a property, please contact us for a free consultation.
2 Beds
2 Baths
1,016 SqFt
SOLD DATE : 07/25/2024
Key Details
Sold Price $547,900
Property Type Condo
Sub Type Condo Apartment
Listing Status Sold
Purchase Type For Sale
Square Footage 1,016 sqft
Price per Sqft $539
Subdivision Chelsea Manor
MLS Listing ID 964225
Sold Date 07/25/24
Style Condo
Bedrooms 2
HOA Fees $380/mo
Rental Info Some Rentals
Year Built 1990
Annual Tax Amount $2,065
Tax Year 2023
Lot Size 871 Sqft
Acres 0.02
Property Description
Bright and sunny top floor, Corner Unit with morning sun that pours through the large windows, views to Saltspring Island. Excellent location in this attractive, +55, building boasting lots of light without the late afternoon heat. "Chelsea Manor" is pristine & shows evident pride of ownership. Comes with parking but no car is needed, as the town core is just a short stroll away. Features to note include an updated well equipped kitchen open to the main living area, newer flooring, relaxing electric fireplace, in suite laundry room plus large in suite storage room, 2 bedrooms & 2 full bathrooms. The master bedroom has a walk-in closet and the main bathroom has a walk-in shower. There is also a convenient nook in the Primary which is ideal for a small office. Small pets allowed.
Location
Province BC
County Capital Regional District
Area Si Sidney North-East
Zoning RES
Direction East
Rooms
Main Level Bedrooms 2
Kitchen 1
Interior
Interior Features Controlled Entry, Storage
Heating Baseboard, Electric
Cooling None
Fireplaces Number 1
Fireplaces Type Electric, Living Room
Fireplace 1
Window Features Bay Window(s),Blinds,Insulated Windows,Screens
Appliance Dishwasher, F/S/W/D
Laundry In Unit
Exterior
Exterior Feature Balcony/Patio
Amenities Available Elevator(s)
View Y/N 1
View Mountain(s)
Roof Type Asphalt Torch On,Fibreglass Shingle
Handicap Access No Step Entrance, Wheelchair Friendly
Parking Type Guest, Other
Total Parking Spaces 1
Building
Lot Description Irregular Lot
Building Description Insulation: Ceiling,Insulation: Walls,Stucco, Condo
Faces East
Story 4
Foundation Poured Concrete
Sewer Sewer To Lot
Water Municipal
Structure Type Insulation: Ceiling,Insulation: Walls,Stucco
Others
HOA Fee Include Garbage Removal,Hot Water,Insurance,Property Management,Water
Tax ID 015-024-377
Ownership Freehold/Strata
Pets Description Aquariums, Birds, Caged Mammals, Cats, Dogs
Read Less Info
Want to know what your home might be worth? Contact us for a FREE valuation!

Our team is ready to help you sell your home for the highest possible price ASAP
Bought with Macdonald Realty Ltd. (Sid)








