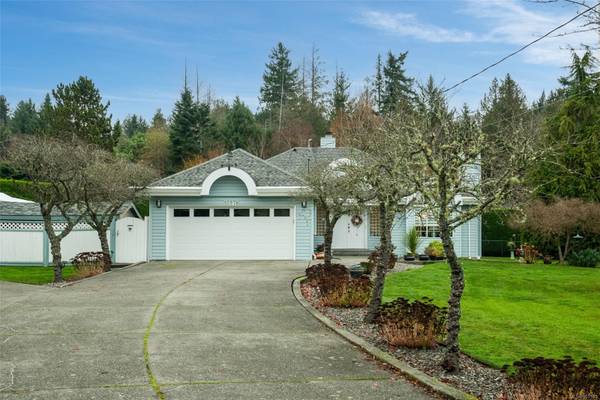$1,315,000
For more information regarding the value of a property, please contact us for a free consultation.
3 Beds
2 Baths
1,954 SqFt
SOLD DATE : 07/25/2024
Key Details
Sold Price $1,315,000
Property Type Single Family Home
Sub Type Single Family Detached
Listing Status Sold
Purchase Type For Sale
Square Footage 1,954 sqft
Price per Sqft $672
MLS Listing ID 965105
Sold Date 07/25/24
Style Rancher
Bedrooms 3
Rental Info Unrestricted
Year Built 1991
Annual Tax Amount $4,279
Tax Year 2023
Lot Size 1.000 Acres
Acres 1.0
Lot Dimensions 219 ft wide x 197 ft deep
Property Description
Nestled in the serene Swartz Bay area of North Saanich. Guest Cottage allowed. Situated on a sprawling .99 acre lot, this home offers a peaceful retreat on a private, no-through road, surrounded by beautiful homes in a charming neighbourhood. The property features 3 bedrooms, 2 bathrooms, and 2 cozy fireplaces, creating a warm and welcoming ambiance. The sunroom invites year-round enjoyment of the lush yard, adorned with a variety of fruit trees and two majestic willow trees, all enclosed within a towering 15-foot privacy hedge. The fully fenced yard is perfect for pets and outdoor leisure. Convenience of being minutes from Sidney, a short drive to Victoria, & close to the Swartz Bay Ferry Terminal. Close to marinas, yacht clubs, parks & trails. Additional features include a garage, RV parking w/hookups, and crawl space. A perfect sanctuary for those seeking a blend of privacy, community, & accessibility in the beautiful setting of North Saanich
Location
Province BC
County Capital Regional District
Area Ns Swartz Bay
Direction North
Rooms
Basement Crawl Space
Main Level Bedrooms 3
Kitchen 1
Interior
Interior Features Breakfast Nook, Eating Area, Jetted Tub
Heating Baseboard, Electric
Cooling None
Fireplaces Number 2
Fireplaces Type Family Room, Living Room
Equipment Central Vacuum
Fireplace 1
Appliance Dishwasher, F/S/W/D
Laundry In House
Exterior
Exterior Feature Balcony/Patio, Fenced, Fencing: Full
Garage Spaces 1.0
Roof Type Asphalt Shingle
Total Parking Spaces 6
Building
Lot Description Adult-Oriented Neighbourhood, Cleared, Easy Access, Level, Marina Nearby, Near Golf Course, Park Setting, Private, Quiet Area, Recreation Nearby, Serviced
Building Description Insulation: Ceiling,Insulation: Walls,Vinyl Siding, Rancher
Faces North
Foundation Poured Concrete
Sewer Septic System
Water Municipal
Structure Type Insulation: Ceiling,Insulation: Walls,Vinyl Siding
Others
Tax ID 009-404-325
Ownership Freehold
Pets Allowed Aquariums, Birds, Caged Mammals, Cats, Dogs
Read Less Info
Want to know what your home might be worth? Contact us for a FREE valuation!

Our team is ready to help you sell your home for the highest possible price ASAP
Bought with Engel & Volkers Vancouver Island








