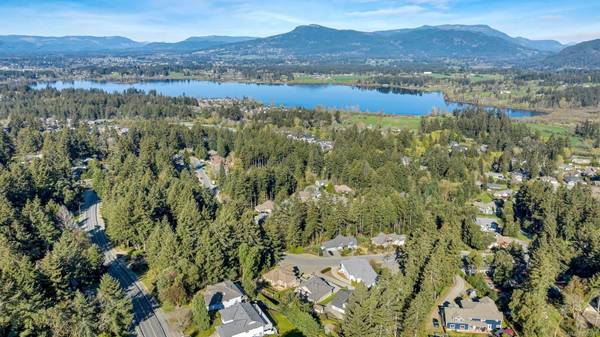$920,000
For more information regarding the value of a property, please contact us for a free consultation.
4 Beds
3 Baths
2,506 SqFt
SOLD DATE : 07/26/2024
Key Details
Sold Price $920,000
Property Type Single Family Home
Sub Type Single Family Detached
Listing Status Sold
Purchase Type For Sale
Square Footage 2,506 sqft
Price per Sqft $367
MLS Listing ID 959530
Sold Date 07/26/24
Style Main Level Entry with Upper Level(s)
Bedrooms 4
Rental Info Unrestricted
Year Built 2005
Annual Tax Amount $5,291
Tax Year 2024
Lot Size 0.390 Acres
Acres 0.39
Property Description
With a brand new roof, new gutters & soffit, new carpet upstairs, newer hot water tank, exterior & interior paint, front door, light fixtures & more, this quality built, very well maintained, 2500 sqft, 4 bed, +office/den, 3 bath, home with double garage on a 0.39 acre lot in the Properties is sure to impress! Main level is bright, has lots of windows, & a spacious kitchen with wood cabinets, center island, stainless appliances & pantry. The open design living space with wood flooring & propane f/p is perfect for entertaining & accesses the multiple private patio areas for outdoor living. The generous primary bedroom has a large walk-in closet & 4 piece ensuite. Also, on the main is the office/den (5th bedroom?), laundry & powder room. Up are 3 large bedrooms full bath & a spacious family room above the garage. The yard is nicely landscaped, yet low maintenance, & there is a good size garden shed. Close to Maple Bay school, parks, trails & in a friendly, family oriented neighbourhood.
Location
Province BC
County North Cowichan, Municipality Of
Area Du East Duncan
Zoning R2-A
Direction Northeast
Rooms
Other Rooms Storage Shed
Basement Crawl Space, None
Main Level Bedrooms 1
Kitchen 1
Interior
Heating Electric, Forced Air, Heat Pump, Propane
Cooling Air Conditioning
Flooring Mixed
Fireplaces Number 1
Fireplaces Type Living Room, Propane
Equipment Central Vacuum, Electric Garage Door Opener
Fireplace 1
Appliance Dishwasher, F/S/W/D, Microwave
Laundry In House
Exterior
Exterior Feature Balcony/Deck, Fencing: Partial, Low Maintenance Yard, Sprinkler System
Garage Spaces 2.0
View Y/N 1
View Mountain(s), Valley, Lake
Roof Type Fibreglass Shingle
Handicap Access Primary Bedroom on Main
Parking Type Additional, Attached, Garage Double, RV Access/Parking
Total Parking Spaces 4
Building
Lot Description Cul-de-sac, Family-Oriented Neighbourhood, Irregular Lot, Irrigation Sprinkler(s), Landscaped, Quiet Area, Recreation Nearby, Rural Setting
Building Description Cement Fibre,Insulation: Ceiling,Insulation: Walls, Main Level Entry with Upper Level(s)
Faces Northeast
Foundation Poured Concrete
Sewer Sewer Connected
Water Municipal
Structure Type Cement Fibre,Insulation: Ceiling,Insulation: Walls
Others
Restrictions Building Scheme,Easement/Right of Way
Tax ID 026-130-319
Ownership Freehold
Acceptable Financing Must Be Paid Off
Listing Terms Must Be Paid Off
Pets Description Aquariums, Birds, Caged Mammals, Cats, Dogs
Read Less Info
Want to know what your home might be worth? Contact us for a FREE valuation!

Our team is ready to help you sell your home for the highest possible price ASAP
Bought with Pemberton Holmes Ltd. (Dun)








