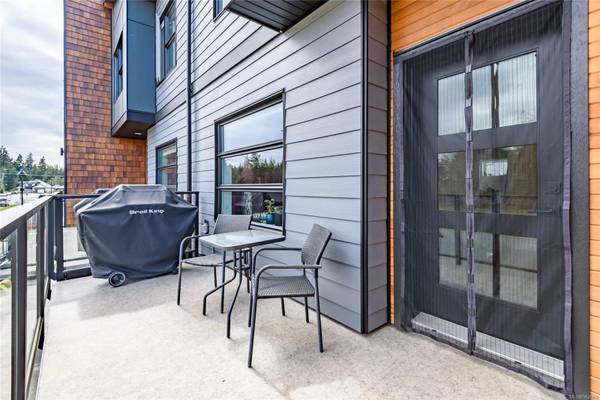$615,000
For more information regarding the value of a property, please contact us for a free consultation.
3 Beds
3 Baths
1,813 SqFt
SOLD DATE : 07/26/2024
Key Details
Sold Price $615,000
Property Type Townhouse
Sub Type Row/Townhouse
Listing Status Sold
Purchase Type For Sale
Square Footage 1,813 sqft
Price per Sqft $339
Subdivision Jubilee Heights
MLS Listing ID 962060
Sold Date 07/26/24
Style Main Level Entry with Lower/Upper Lvl(s)
Bedrooms 3
HOA Fees $368/mo
Rental Info Some Rentals
Year Built 2021
Annual Tax Amount $3,811
Tax Year 2024
Property Description
Why pay GST? This spacious well loved townhome built in 2021 offers just over 1,800sq/ft with three bedrooms, three bathrooms, office/media space downstairs with endless opportunities of work, live and play. The downstairs has a roughed in space for a 4th bathroom with direct exterior access to outdoor patio from family/office area. The freshly painted interior features a bright open concept living in the great room, kitchen includes stainless appliances, gorgeous cabinetry finished off with quartz counters an abundance of storage and functional workspace, stainless backsplash & high end black fixtures. The primary suite offer a large walk in closet, full ensuite w/ dual sinks. Constructed with comfort and efficiency in mind, HRV and heat pump system, pre-wired of EV charger, parking for two vehicles, Pets and rentals allowed
Location
Province BC
County Campbell River, City Of
Area Cr Willow Point
Zoning CD1-A1,CD1-A2
Direction South
Rooms
Basement Finished
Kitchen 1
Interior
Interior Features Dining Room
Heating Electric, Heat Pump
Cooling Air Conditioning
Flooring Mixed
Equipment Electric Garage Door Opener
Window Features Vinyl Frames,Window Coverings
Appliance F/S/W/D
Laundry In Unit
Exterior
Exterior Feature Balcony/Deck
Garage Spaces 1.0
Roof Type Fibreglass Shingle
Parking Type Driveway, Garage
Total Parking Spaces 2
Building
Lot Description Irrigation Sprinkler(s), Landscaped, Level, Recreation Nearby, Serviced
Building Description Cement Fibre,Frame Wood, Main Level Entry with Lower/Upper Lvl(s)
Faces South
Story 3
Foundation Poured Concrete, Slab
Sewer Sewer Connected
Water Municipal
Additional Building None
Structure Type Cement Fibre,Frame Wood
Others
Tax ID 031-355-501
Ownership Freehold/Strata
Acceptable Financing Must Be Paid Off
Listing Terms Must Be Paid Off
Pets Description Aquariums, Birds, Caged Mammals, Cats, Dogs
Read Less Info
Want to know what your home might be worth? Contact us for a FREE valuation!

Our team is ready to help you sell your home for the highest possible price ASAP
Bought with Real Broker








