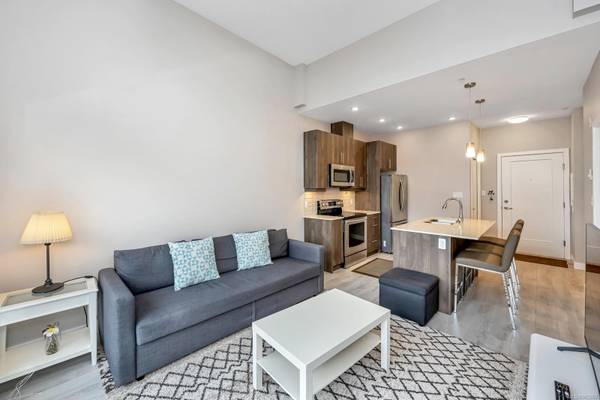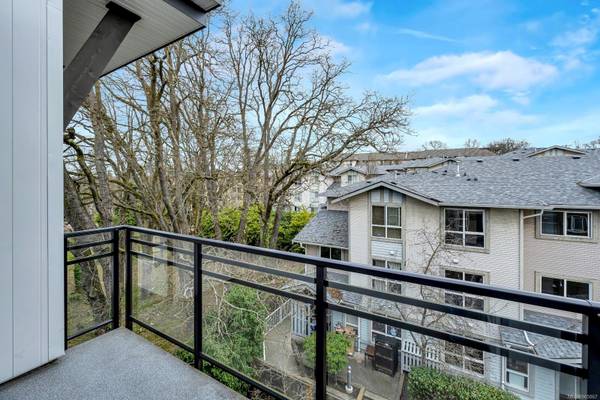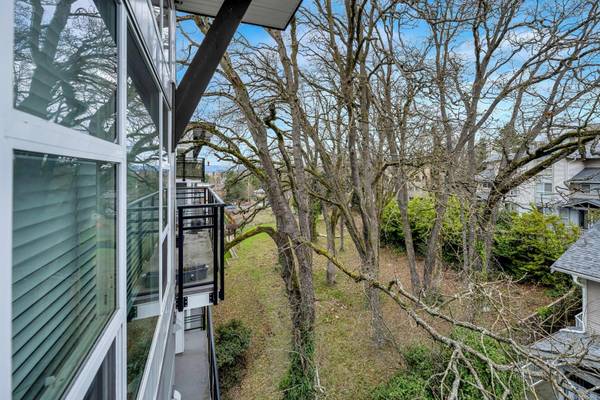$480,000
For more information regarding the value of a property, please contact us for a free consultation.
1 Bed
1 Bath
538 SqFt
SOLD DATE : 07/26/2024
Key Details
Sold Price $480,000
Property Type Condo
Sub Type Condo Apartment
Listing Status Sold
Purchase Type For Sale
Square Footage 538 sqft
Price per Sqft $892
MLS Listing ID 965867
Sold Date 07/26/24
Style Condo
Bedrooms 1
HOA Fees $288/mo
Rental Info Unrestricted
Year Built 2017
Annual Tax Amount $2,044
Tax Year 2023
Lot Size 435 Sqft
Acres 0.01
Property Sub-Type Condo Apartment
Property Description
Step into luxury living at The Shire! This charming top-floor home boasts large picture windows that flood the spacious living room with natural light. The thoughtfully designed kitchen features sophisticated stainless-steel appliances, quartz counters, and a full island with an eating bar. With high-end flooring, in-floor heat in the bathroom, and in-suite washer/dryer, comfort meets convenience. Plus, enjoy secure underground parking, bike storage, and a storage locker.
Embrace pet-friendly, rental-friendly, and BBQ-friendly living in this family-oriented neighbourhood. Explore nearby parks, Uptown shopping/Mayfair Mall, grocery stores, and easy access to bus routes. And with UVIC just a 12-minute drive away, convenience is at your fingertips. Don't miss out on this opportunity! With low monthly strata fees and still under warranty since its construction in 2017, The Shire offers the ultimate blend of modern luxury and peace of mind. Schedule a viewing today!
Location
Province BC
County Capital Regional District
Area Se Quadra
Direction Northwest
Rooms
Basement None
Main Level Bedrooms 1
Kitchen 1
Interior
Heating Baseboard, Electric
Cooling None
Appliance Dishwasher, F/S/W/D, Microwave
Laundry In Unit
Exterior
Exterior Feature Balcony
Roof Type See Remarks
Handicap Access Ground Level Main Floor, No Step Entrance
Total Parking Spaces 1
Building
Lot Description Easy Access, Family-Oriented Neighbourhood, Near Golf Course, Recreation Nearby, Rectangular Lot, Shopping Nearby, Sidewalk, In Wooded Area
Building Description Other, Condo
Faces Northwest
Story 5
Foundation Poured Concrete
Sewer Sewer Connected
Water Municipal
Structure Type Other
Others
HOA Fee Include Garbage Removal,Insurance,Property Management,Recycling,Sewer,Water,See Remarks
Tax ID 030-230-241
Ownership Freehold/Strata
Acceptable Financing Purchaser To Finance
Listing Terms Purchaser To Finance
Pets Allowed Aquariums, Birds, Caged Mammals, Cats, Dogs, Number Limit, Size Limit
Read Less Info
Want to know what your home might be worth? Contact us for a FREE valuation!

Our team is ready to help you sell your home for the highest possible price ASAP
Bought with eXp Realty







