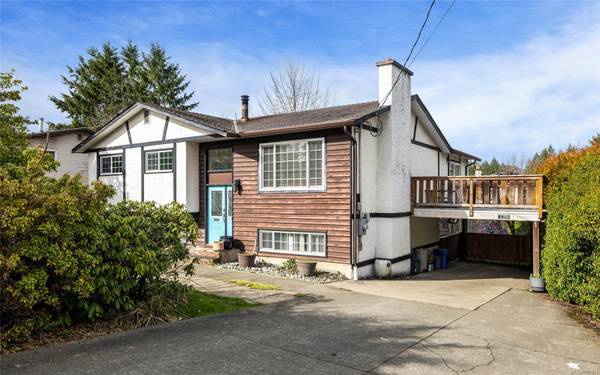$754,000
For more information regarding the value of a property, please contact us for a free consultation.
5 Beds
3 Baths
2,509 SqFt
SOLD DATE : 07/26/2024
Key Details
Sold Price $754,000
Property Type Single Family Home
Sub Type Single Family Detached
Listing Status Sold
Purchase Type For Sale
Square Footage 2,509 sqft
Price per Sqft $300
MLS Listing ID 955194
Sold Date 07/26/24
Style Split Entry
Bedrooms 5
Rental Info Unrestricted
Year Built 1970
Annual Tax Amount $4,244
Tax Year 2023
Lot Size 7,840 Sqft
Acres 0.18
Property Description
This spacious, well maintained & updated family home offers everything a growing household may need. With over 2500sqft of living space this 5 bed, 3 bath home has room for the whole family and it even has suite potential. This location is perfect for those on the run as it is within close proximity to schools, parks, trails, sports fields, transit, eateries, river, hospital & downtown. The expansive main floor offers bright open living areas, dual decks for entertaining, sizable kitchen w/peninsula, breakfast nook, family room, 4pc guest bath, 2 guest beds & the primary bedroom w/ensuite & deck access. Additionally the downstairs offers a large rec room, kitchenette, laundry area, two guest bedrooms & a 4pc bath. Making this a lovely space for teens, extended guests or for a potential suite. Further features include: Heat pump 21’, 200amp service, fully fenced backyard, vinyl windows, 2-3 carport spaces, dry storage, built in shed and more.
Location
Province BC
County North Cowichan, Municipality Of
Area Du West Duncan
Zoning R3
Direction South
Rooms
Other Rooms Storage Shed
Basement Finished, Full, Walk-Out Access, With Windows
Main Level Bedrooms 3
Kitchen 2
Interior
Interior Features Dining/Living Combo, Eating Area, Storage, Vaulted Ceiling(s)
Heating Electric, Forced Air, Heat Pump
Cooling Air Conditioning, Central Air, HVAC
Flooring Mixed
Fireplaces Number 2
Fireplaces Type Electric, Family Room, Living Room, Wood Burning
Fireplace 1
Window Features Insulated Windows,Vinyl Frames
Appliance Dryer, F/S/W/D
Laundry In House
Exterior
Exterior Feature Balcony/Deck, Balcony/Patio, Fenced, Low Maintenance Yard
Carport Spaces 3
Utilities Available Compost, Electricity To Lot, Garbage, Recycling
View Y/N 1
View Mountain(s)
Roof Type Asphalt Shingle
Parking Type Additional, Attached, Carport, Carport Double, Driveway, Open, RV Access/Parking
Total Parking Spaces 3
Building
Lot Description Central Location, Easy Access, Family-Oriented Neighbourhood, Landscaped, Level, Near Golf Course, Private, Recreation Nearby, Serviced, Shopping Nearby
Building Description Frame Wood,Insulation All,Insulation: Ceiling,Insulation: Walls,Stucco & Siding, Split Entry
Faces South
Foundation Poured Concrete
Sewer Sewer Connected
Water Municipal
Additional Building Potential
Structure Type Frame Wood,Insulation All,Insulation: Ceiling,Insulation: Walls,Stucco & Siding
Others
Restrictions Easement/Right of Way
Tax ID 003-359-719
Ownership Freehold
Pets Description Aquariums, Birds, Caged Mammals, Cats, Dogs
Read Less Info
Want to know what your home might be worth? Contact us for a FREE valuation!

Our team is ready to help you sell your home for the highest possible price ASAP
Bought with Pemberton Holmes Ltd. (Dun)








