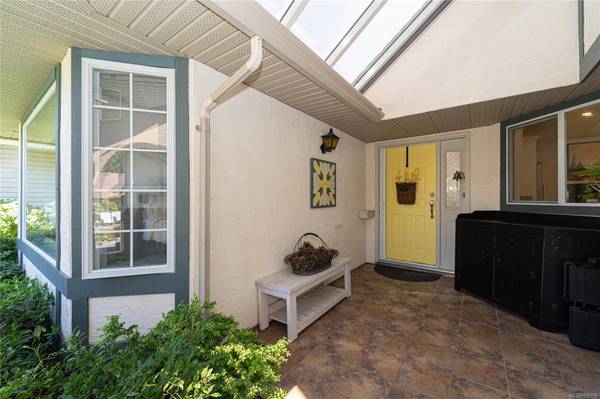$870,000
For more information regarding the value of a property, please contact us for a free consultation.
2 Beds
2 Baths
1,539 SqFt
SOLD DATE : 07/29/2024
Key Details
Sold Price $870,000
Property Type Single Family Home
Sub Type Single Family Detached
Listing Status Sold
Purchase Type For Sale
Square Footage 1,539 sqft
Price per Sqft $565
Subdivision Arbutus Ridge
MLS Listing ID 966575
Sold Date 07/29/24
Style Rancher
Bedrooms 2
HOA Fees $482/mo
Rental Info Some Rentals
Year Built 1992
Annual Tax Amount $3,399
Tax Year 2023
Lot Size 7,405 Sqft
Acres 0.17
Property Sub-Type Single Family Detached
Property Description
Welcome Home to 697 Pineridge Drive in Arbutus Ridge, the seaside community for active adults. This stunning rancher sits on a large lot in the corner of the development for ultimate privacy, and backs onto the 7th fairway of the golf course. It's been updated throughout, including: both bathrooms, engineered hardwood, bedroom carpets, stainless appliances, quartz counters, and much more. From the moment you step inside, pride of ownership and design are evident. The large entrance opens to modern kitchen and breakfast nook. The see-through gas fireplace highlights the center of the home, drawing the eyes to where the kitchen opens to the bright dining and living rooms. Step outside from there to your covered patio to watch hummingbirds or host a summer BBQ, set in a colourful palette of rhododendrons and trees. If your retirement calls for an active lifestyle that also values community, relaxation by the sea, and a high degree of safety, then don't wait - book your showing today.
Location
Province BC
County Cowichan Valley Regional District
Area Ml Cobble Hill
Zoning CD-1
Direction North
Rooms
Basement None
Main Level Bedrooms 2
Kitchen 1
Interior
Interior Features Closet Organizer, Dining/Living Combo, Eating Area
Heating Baseboard, Electric
Cooling None
Fireplaces Number 1
Fireplaces Type Gas, Living Room
Equipment Electric Garage Door Opener
Fireplace 1
Appliance Dishwasher, F/S/W/D, Range Hood
Laundry In House
Exterior
Exterior Feature Awning(s), Balcony/Patio, Garden, Low Maintenance Yard, Sprinkler System
Garage Spaces 2.0
Utilities Available Natural Gas To Lot
Amenities Available Common Area, Fitness Centre, Meeting Room, Pool: Outdoor, Private Drive/Road, Recreation Facilities, Recreation Room, Secured Entry, Spa/Hot Tub, Street Lighting, Tennis Court(s), Workshop Area, Other
Roof Type Fibreglass Shingle
Handicap Access Accessible Entrance, Ground Level Main Floor, Primary Bedroom on Main
Total Parking Spaces 4
Building
Lot Description Adult-Oriented Neighbourhood, Cul-de-sac, Gated Community, Irrigation Sprinkler(s), Landscaped, Marina Nearby, On Golf Course, Pie Shaped Lot, Private, Quiet Area, Recreation Nearby, Serviced, Shopping Nearby
Building Description Brick,Insulation: Ceiling,Insulation: Walls,Stucco, Rancher
Faces North
Foundation Poured Concrete, Slab
Sewer Septic System: Common
Water Municipal
Structure Type Brick,Insulation: Ceiling,Insulation: Walls,Stucco
Others
Tax ID 017-510-384
Ownership Freehold/Strata
Pets Allowed Cats, Dogs
Read Less Info
Want to know what your home might be worth? Contact us for a FREE valuation!

Our team is ready to help you sell your home for the highest possible price ASAP
Bought with Engel & Volkers Vancouver Island North







