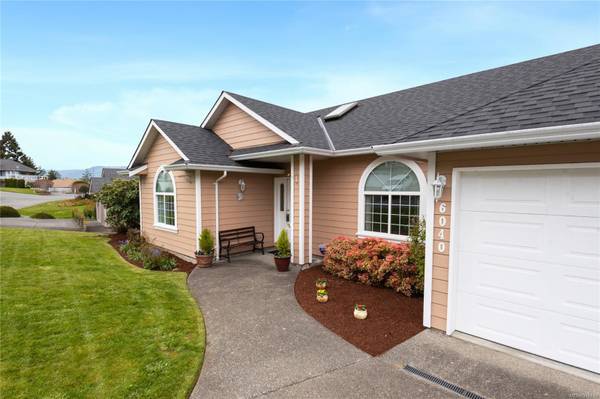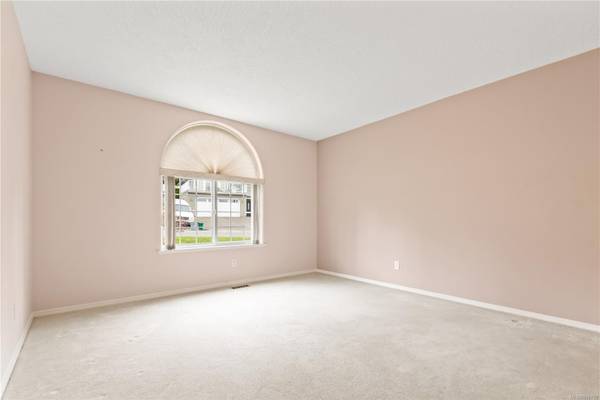$935,000
For more information regarding the value of a property, please contact us for a free consultation.
4 Beds
2 Baths
3,496 SqFt
SOLD DATE : 07/29/2024
Key Details
Sold Price $935,000
Property Type Single Family Home
Sub Type Single Family Detached
Listing Status Sold
Purchase Type For Sale
Square Footage 3,496 sqft
Price per Sqft $267
MLS Listing ID 959799
Sold Date 07/29/24
Style Main Level Entry with Lower Level(s)
Bedrooms 4
Rental Info Unrestricted
Year Built 1998
Annual Tax Amount $5,006
Tax Year 2022
Lot Size 10,018 Sqft
Acres 0.23
Property Description
Experience a simple and convenient lifestyle in this spacious home that highlights main-level living and gorgeous views. This 4-bedroom, 3-bathroom home boasts an open concept with plenty of areas to entertain, while being ideal for families. The roomy kitchen offers ample counter space and plenty of storage, leading into the cozy living room anchored by a gas fireplace. The 655 sqft deck off the kitchen provides a perfect space for outdoor dining and relaxation while enjoying the stunning views of Quamichan Lake and Mt. Prevost. The bedrooms are generously sized, with the primary bedroom featuring a large walk-in closet and an ensuite with a soaker tub and separate shower. The home offers an ideal layout with the potential for an in-law suite on the lower level; recent upgrades include a new heat pump, roof and exterior paint. Located in a central area, this home provides easy access to parks, walking trails and recreation while just being a few minutes from town.
Location
Province BC
County North Cowichan, Municipality Of
Area Du East Duncan
Zoning R6
Direction Northwest
Rooms
Basement Finished, Full, Walk-Out Access
Main Level Bedrooms 2
Kitchen 1
Interior
Interior Features Dining Room, Dining/Living Combo, Eating Area, Soaker Tub, Storage, Vaulted Ceiling(s)
Heating Heat Pump
Cooling Air Conditioning
Flooring Carpet, Linoleum
Fireplaces Number 1
Fireplaces Type Propane
Equipment Central Vacuum
Fireplace 1
Window Features Vinyl Frames
Appliance Dishwasher, F/S/W/D, See Remarks
Laundry In House
Exterior
Exterior Feature Balcony/Deck, Garden, Low Maintenance Yard
Garage Spaces 2.0
View Y/N 1
View Mountain(s), Lake
Roof Type Asphalt Shingle
Handicap Access Accessible Entrance, Ground Level Main Floor, Primary Bedroom on Main
Parking Type Driveway, Garage Double
Total Parking Spaces 4
Building
Lot Description Central Location, Cul-de-sac, Easy Access, Family-Oriented Neighbourhood, Irrigation Sprinkler(s), Landscaped, Level, Quiet Area
Building Description Frame Wood,Insulation All, Main Level Entry with Lower Level(s)
Faces Northwest
Foundation Poured Concrete
Sewer Sewer Connected
Water Municipal
Structure Type Frame Wood,Insulation All
Others
Tax ID 012-543-888
Ownership Freehold
Pets Description Aquariums, Birds, Caged Mammals, Cats, Dogs
Read Less Info
Want to know what your home might be worth? Contact us for a FREE valuation!

Our team is ready to help you sell your home for the highest possible price ASAP
Bought with Coldwell Banker Oceanside Real Estate








