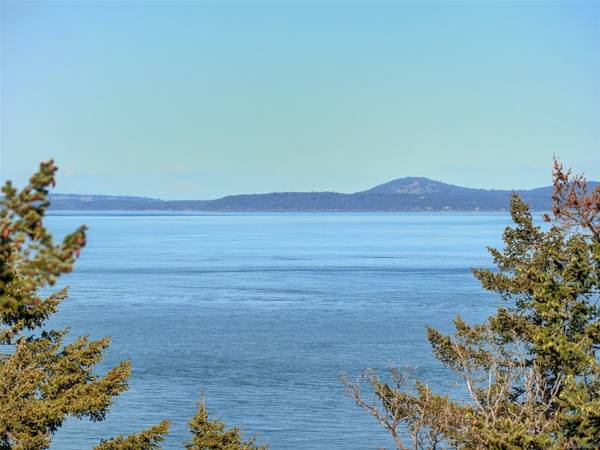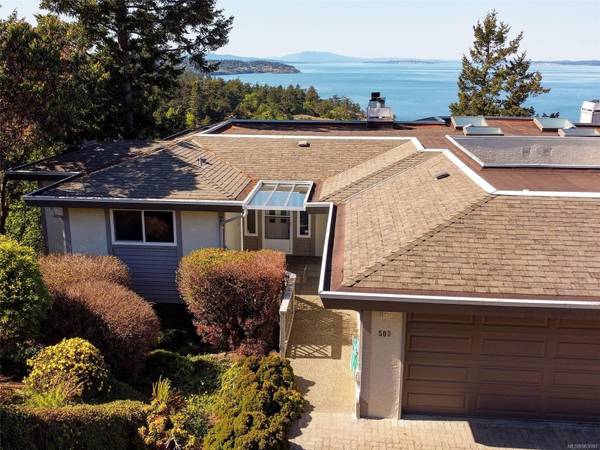$1,255,000
For more information regarding the value of a property, please contact us for a free consultation.
2 Beds
2 Baths
1,935 SqFt
SOLD DATE : 07/29/2024
Key Details
Sold Price $1,255,000
Property Type Townhouse
Sub Type Row/Townhouse
Listing Status Sold
Purchase Type For Sale
Square Footage 1,935 sqft
Price per Sqft $648
Subdivision Wedgewood
MLS Listing ID 963080
Sold Date 07/29/24
Style Rancher
Bedrooms 2
HOA Fees $988/mo
Rental Info Unrestricted
Year Built 1989
Annual Tax Amount $6,108
Tax Year 2023
Lot Size 1,742 Sqft
Acres 0.04
Property Description
One-level end unit townhome in Wedgewood Estates W/ panoramic ocean views stretching from Salt Spring to San Juan, The interior is equally impressive, w/over 1900 square feet w/spacious rooms that lead to private decking, perfect for enjoying those stunning views.The kitchen remodelled in 2019 adds a touch of modern luxury, featuring top-of-the-line appliances- Sub-Zero, dbl oven, in-drawer microwave & induction stovetop - not to mention hardwood throughout. The clean lines, beautiful cabinetry - quartz countertops create a sleek & functional space w/ plenty of storage, including: laundry & eating area. The blend of design & timeless W Coast appeal is sure to appeal, offering both style & comfort. Plus, 2 car garage & strata amenities: indoor pool/ tennis & clubhouse provide recreation & relaxation right in the complex. The location couldn't be better - close to Gyro Beach, Cadboro Bay Village, & UVIC - ideal for anyone that appreciate an active lifestyle w/easy access to amenities.
Location
Province BC
County Capital Regional District
Area Se Ten Mile Point
Direction South
Rooms
Basement None
Main Level Bedrooms 2
Kitchen 1
Interior
Interior Features Breakfast Nook, Closet Organizer, Controlled Entry, Dining Room, French Doors, Storage
Heating Baseboard, Electric
Cooling None
Flooring Tile, Wood
Fireplaces Number 1
Fireplaces Type Electric, Living Room
Fireplace 1
Window Features Insulated Windows,Vinyl Frames
Appliance Dishwasher, F/S/W/D, Jetted Tub, Oven Built-In, Range Hood
Laundry In Unit
Exterior
Exterior Feature Balcony/Deck, Garden, Low Maintenance Yard, Sprinkler System
Garage Spaces 2.0
Utilities Available Cable Available, Compost, Electricity To Lot, Garbage, Recycling, Underground Utilities
Amenities Available Clubhouse, Common Area, Meeting Room, Pool: Indoor, Private Drive/Road, Recreation Facilities, Recreation Room, Sauna, Secured Entry, Spa/Hot Tub
View Y/N 1
View City, Mountain(s), Valley, Ocean
Roof Type Asphalt Shingle,Asphalt Torch On
Handicap Access Accessible Entrance, Ground Level Main Floor, No Step Entrance, Primary Bedroom on Main, Wheelchair Friendly
Parking Type Attached, Garage Double
Total Parking Spaces 2
Building
Lot Description Cul-de-sac, Irregular Lot, Marina Nearby, Near Golf Course, No Through Road, Park Setting, Quiet Area, Recreation Nearby, Shopping Nearby
Building Description Frame Wood,Insulation: Walls,Stucco,Wood, Rancher
Faces South
Story 1
Foundation Poured Concrete
Sewer Sewer To Lot
Water Municipal
Architectural Style Contemporary, West Coast
Additional Building None
Structure Type Frame Wood,Insulation: Walls,Stucco,Wood
Others
HOA Fee Include Insurance,Maintenance Grounds,Maintenance Structure,Property Management,Recycling,Sewer,Water
Restrictions Building Scheme
Tax ID 013-737-210
Ownership Freehold/Strata
Acceptable Financing Purchaser To Finance
Listing Terms Purchaser To Finance
Pets Description Aquariums, Birds, Cats, Dogs, Number Limit
Read Less Info
Want to know what your home might be worth? Contact us for a FREE valuation!

Our team is ready to help you sell your home for the highest possible price ASAP
Bought with Royal LePage Coast Capital - Chatterton








