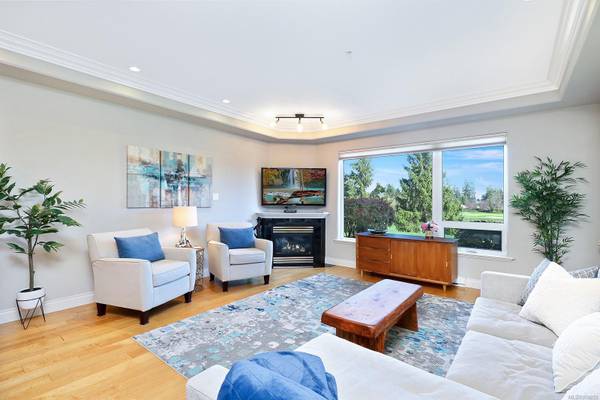$695,000
For more information regarding the value of a property, please contact us for a free consultation.
2 Beds
2 Baths
1,335 SqFt
SOLD DATE : 07/29/2024
Key Details
Sold Price $695,000
Property Type Condo
Sub Type Condo Apartment
Listing Status Sold
Purchase Type For Sale
Square Footage 1,335 sqft
Price per Sqft $520
Subdivision Crown Isle
MLS Listing ID 959955
Sold Date 07/29/24
Style Condo
Bedrooms 2
HOA Fees $468/mo
Rental Info Unrestricted
Year Built 2006
Annual Tax Amount $2,971
Tax Year 2023
Lot Size 1,306 Sqft
Acres 0.03
Property Description
Luxurious living on the 5th fairway of the Crown Isle Golf Course. Walk out to beautiful views of three fairways and ponds from your extra large, partially covered patio. Over 1300 sqft with open living/dining room, gas fireplace and large window overlooking course. 9' ceilings. Well appointed kitchen with solid wood cabinetry, granite countertops and stainless LG appliances. 2 bed/2 bath. Heated tile floors in bathrooms. Private ensuite has large glass and tile shower, double sinks. Generous primary bedroom has walk in closet. New custom blinds throughout. In suite storage/flex space plus storage locker in parkade. Whether you have a pet or just want to be able to walk out your back door into a park-like setting, this condo is for you. Close to Costco, Thrifty Foods, Home Depot, Hospital and of course, the Crown Isle clubhouse.
Location
Province BC
County Courtenay, City Of
Area Cv Crown Isle
Zoning CD-1B
Direction South
Rooms
Basement None
Main Level Bedrooms 2
Kitchen 1
Interior
Interior Features Storage
Heating Baseboard, Natural Gas
Cooling None
Flooring Mixed
Fireplaces Number 1
Fireplaces Type Gas
Fireplace 1
Window Features Insulated Windows,Window Coverings
Appliance Dishwasher, F/S/W/D, Garburator, Microwave
Laundry In Unit
Exterior
Utilities Available Natural Gas To Lot
Amenities Available Common Area, Secured Entry, Storage Unit
Roof Type Asphalt Shingle
Handicap Access Accessible Entrance
Parking Type Open, Underground
Total Parking Spaces 1
Building
Lot Description On Golf Course, Quiet Area, Recreation Nearby, Sidewalk
Building Description Cement Fibre,Frame Wood,Insulation All, Condo
Faces South
Story 4
Foundation Poured Concrete
Sewer Sewer Connected
Water Municipal
Architectural Style West Coast
Structure Type Cement Fibre,Frame Wood,Insulation All
Others
HOA Fee Include Garbage Removal,Insurance,Maintenance Grounds,Maintenance Structure,Recycling,Water
Tax ID 026-597-217
Ownership Freehold/Strata
Pets Description Number Limit
Read Less Info
Want to know what your home might be worth? Contact us for a FREE valuation!

Our team is ready to help you sell your home for the highest possible price ASAP
Bought with 2.5% Just Real Estate Inc.








