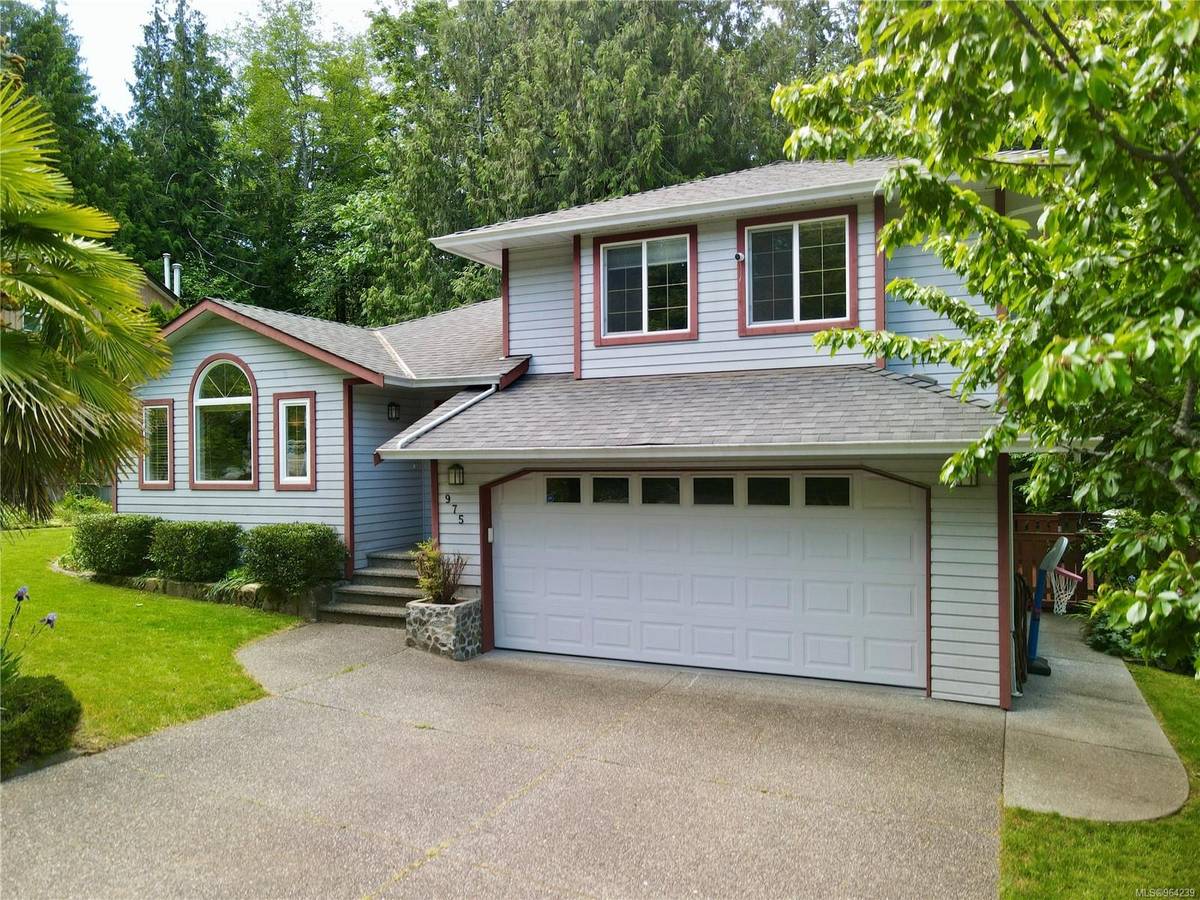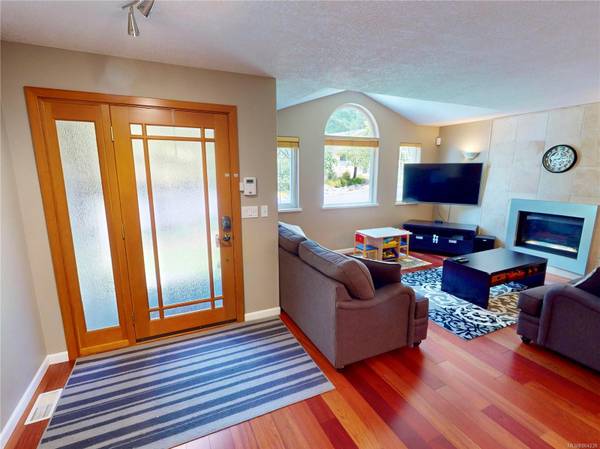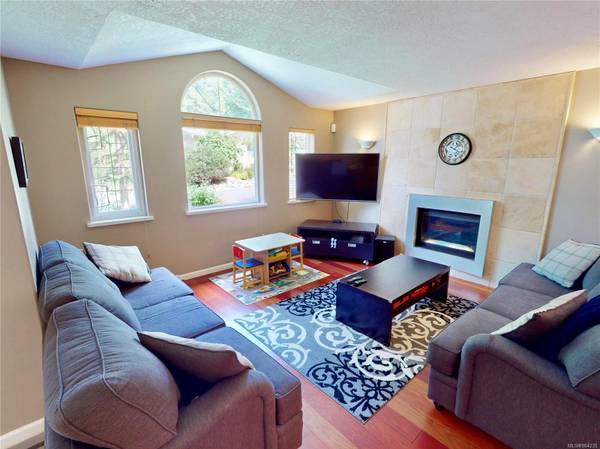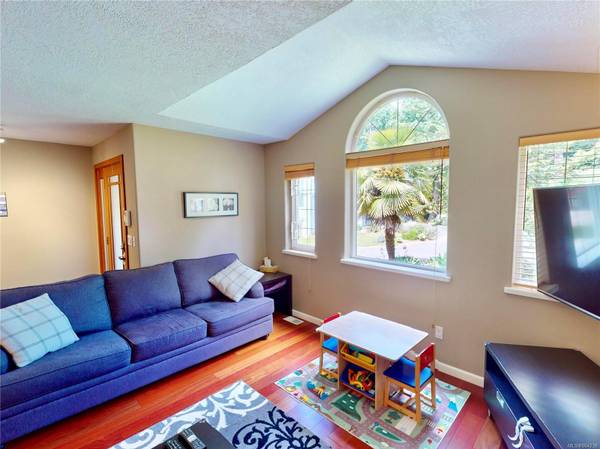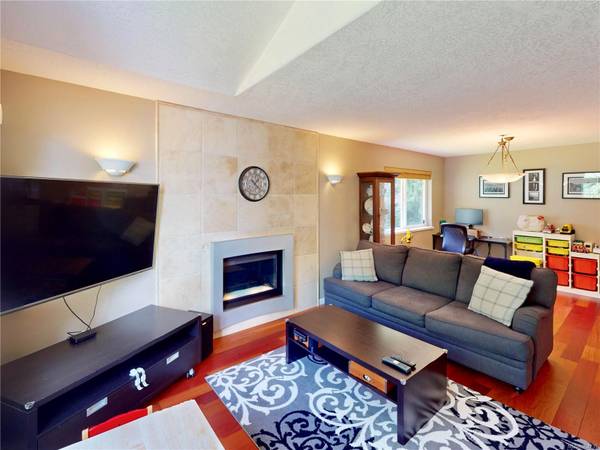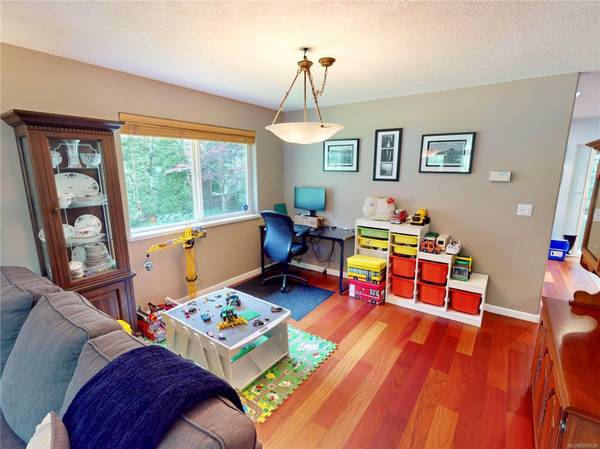$988,000
For more information regarding the value of a property, please contact us for a free consultation.
3 Beds
3 Baths
1,985 SqFt
SOLD DATE : 07/30/2024
Key Details
Sold Price $988,000
Property Type Single Family Home
Sub Type Single Family Detached
Listing Status Sold
Purchase Type For Sale
Square Footage 1,985 sqft
Price per Sqft $497
MLS Listing ID 964239
Sold Date 07/30/24
Style Split Level
Bedrooms 3
HOA Fees $21/mo
Rental Info Unrestricted
Year Built 1997
Annual Tax Amount $4,449
Tax Year 2023
Lot Size 5,662 Sqft
Acres 0.13
Property Description
Discover this impeccably maintained 3-bedroom, 3-bath family home in the heart of Brentwood Bay. The residence boasts stunning upgrades and luxurious features, including a newer roof, gleaming hardwood floors and a gourmet kitchen with granite countertops and stainless steel appliances. The expansive Living and Dining rooms are perfect for entertaining and the Family room with a cozy gas fireplace and heated tile floors is the perfect flex space your growing family needs. Nestled in a serene setting, this home backs onto a tranquil creek and a large, natural wooded area, offering unparalleled privacy and beautiful landscaping. The west-facing deck is ideal for summer BBQs and the spacious side yard provides a perfect playground for children. Additionally there is a high crawl space, double garage, and ample storage areas. A turn-key home on a peaceful property in a pristine location is hard to find and rarely available—don't miss your chance to own this exceptional home!
Location
Province BC
County Capital Regional District
Area Cs Brentwood Bay
Zoning R-1
Direction Northeast
Rooms
Basement Crawl Space, Partial, Walk-Out Access, With Windows
Kitchen 1
Interior
Interior Features Breakfast Nook, Closet Organizer, Dining/Living Combo, Storage, Vaulted Ceiling(s)
Heating Electric, Forced Air, Natural Gas, Radiant Floor
Cooling None
Flooring Carpet, Hardwood, Tile
Fireplaces Number 2
Fireplaces Type Family Room, Gas, Living Room
Equipment Electric Garage Door Opener
Fireplace 1
Window Features Blinds,Insulated Windows,Screens,Skylight(s),Vinyl Frames,Window Coverings
Appliance Dishwasher, Dryer, Microwave, Oven/Range Electric, Range Hood, Refrigerator, Washer
Laundry In House
Exterior
Exterior Feature Balcony/Patio, Garden, Sprinkler System
Garage Spaces 2.0
Amenities Available Private Drive/Road
Roof Type Fibreglass Shingle
Total Parking Spaces 4
Building
Lot Description Cul-de-sac, Irregular Lot, Private, Serviced, Wooded Lot
Building Description Frame Wood,Insulation: Ceiling,Insulation: Walls,Wood, Split Level
Faces Northeast
Story 2
Foundation Poured Concrete
Sewer Sewer Connected
Water Municipal
Structure Type Frame Wood,Insulation: Ceiling,Insulation: Walls,Wood
Others
HOA Fee Include See Remarks
Tax ID 023-012-897
Ownership Freehold/Strata
Acceptable Financing Purchaser To Finance
Listing Terms Purchaser To Finance
Pets Allowed Aquariums, Birds, Caged Mammals, Cats, Dogs
Read Less Info
Want to know what your home might be worth? Contact us for a FREE valuation!

Our team is ready to help you sell your home for the highest possible price ASAP
Bought with Coldwell Banker Oceanside Real Estate



