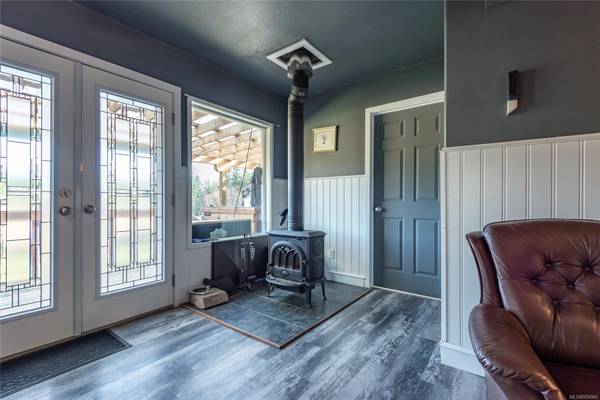$752,500
For more information regarding the value of a property, please contact us for a free consultation.
2 Beds
2 Baths
809 SqFt
SOLD DATE : 07/30/2024
Key Details
Sold Price $752,500
Property Type Single Family Home
Sub Type Single Family Detached
Listing Status Sold
Purchase Type For Sale
Square Footage 809 sqft
Price per Sqft $930
MLS Listing ID 954060
Sold Date 07/30/24
Style Rancher
Bedrooms 2
Rental Info Unrestricted
Year Built 1990
Annual Tax Amount $2,590
Tax Year 2023
Lot Size 12.800 Acres
Acres 12.8
Property Description
12.8 Acres. Fantastic opportunity to build your future. Large sunny acreage with great revenue generating potential or quiet place to find peace.
The existing house (2 bed 2 bath) is small but fully usable while the addition, another 2 bedroom and family room space, is completed or your dream house built.
The property has several other structures that can be used for storage, offices or workshop spaces.
There is a 900 sq ft covered RV enclosure with power water and septic.
A 3000 sq ft concrete slab is ready to be finished to realize your vision.
ALR Land use allows producing and selling beer, wine, cider, kombucha, agro-tourism, greenhouses, orchard.
The property is ideally located between the island's two ferry terminals with a cleared building site for commercial or residential use near the road. The rest of the property is quietly secluded away from traffic.
A unique opportunity to start living your dreams today.
Location
Province BC
County Strathcona Regional District
Area Isl Quadra Island
Zoning RU-1
Direction South
Rooms
Other Rooms Guest Accommodations, Storage Shed, Workshop
Basement None
Main Level Bedrooms 2
Kitchen 1
Interior
Heating Baseboard, Wood
Cooling None
Flooring Laminate
Fireplaces Number 1
Fireplaces Type Wood Stove
Fireplace 1
Window Features Vinyl Frames
Appliance Dishwasher, F/S/W/D
Laundry In House
Exterior
Exterior Feature Balcony/Deck
Utilities Available Cable To Lot, Electricity To Lot
Roof Type Asphalt Shingle
Handicap Access Accessible Entrance, Ground Level Main Floor, No Step Entrance, Primary Bedroom on Main
Parking Type Detached, Driveway
Total Parking Spaces 6
Building
Lot Description Acreage, Cleared, Marina Nearby, Near Golf Course, Recreation Nearby, Rural Setting
Building Description Frame Wood,Insulation All,Wood, Rancher
Faces South
Foundation Poured Concrete, Slab
Sewer Septic System
Water Well: Drilled
Additional Building Exists
Structure Type Frame Wood,Insulation All,Wood
Others
Restrictions ALR: Yes
Tax ID 025-836-757
Ownership Freehold
Pets Description Aquariums, Birds, Caged Mammals, Cats, Dogs
Read Less Info
Want to know what your home might be worth? Contact us for a FREE valuation!

Our team is ready to help you sell your home for the highest possible price ASAP
Bought with Oakwyn Realty Ltd. (NA)








