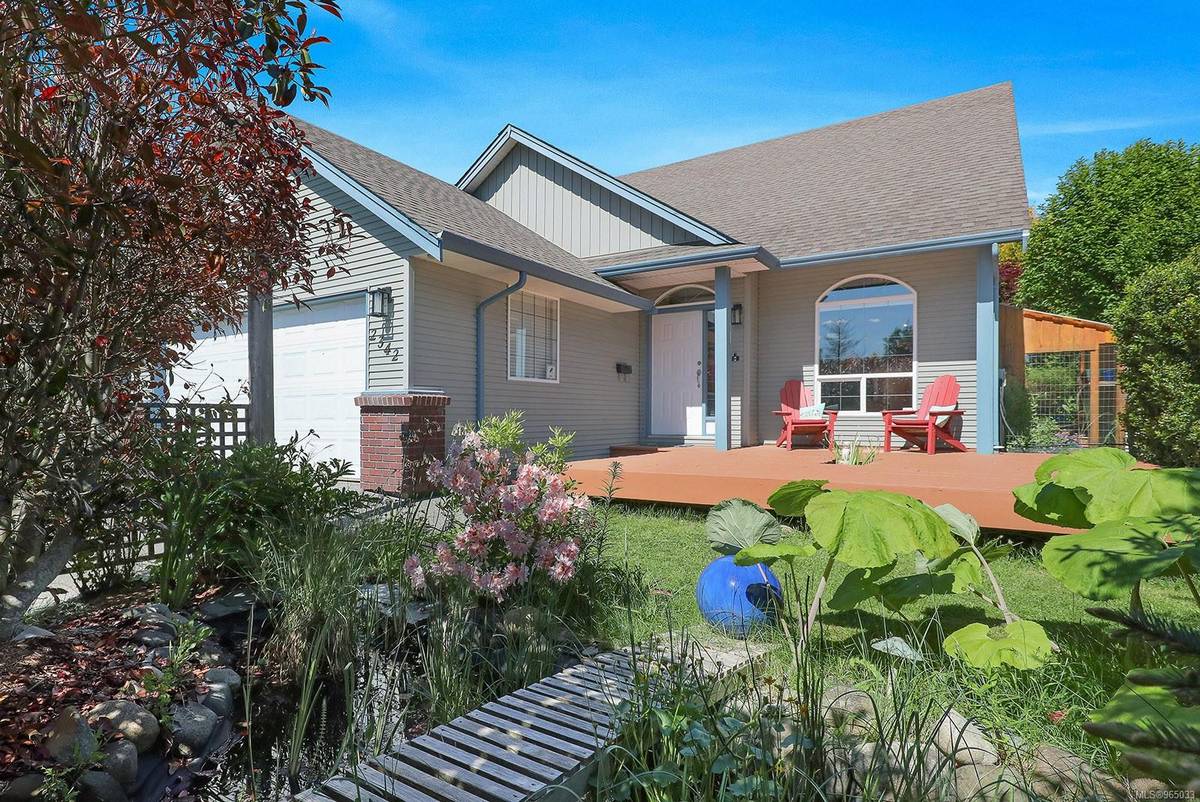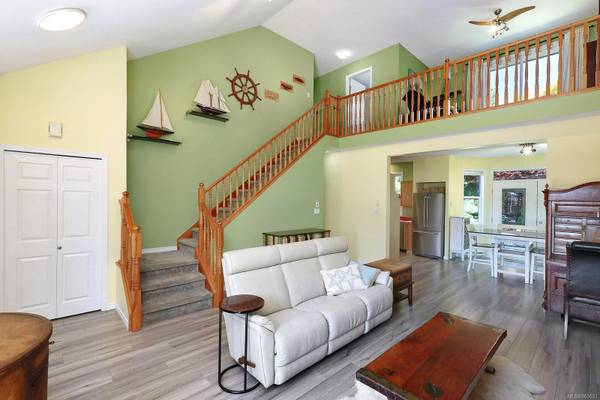$865,000
For more information regarding the value of a property, please contact us for a free consultation.
3 Beds
2 Baths
1,520 SqFt
SOLD DATE : 07/30/2024
Key Details
Sold Price $865,000
Property Type Single Family Home
Sub Type Single Family Detached
Listing Status Sold
Purchase Type For Sale
Square Footage 1,520 sqft
Price per Sqft $569
MLS Listing ID 965033
Sold Date 07/30/24
Style Main Level Entry with Upper Level(s)
Bedrooms 3
Rental Info Unrestricted
Year Built 2004
Annual Tax Amount $5,379
Tax Year 2023
Lot Size 10,018 Sqft
Acres 0.23
Property Description
Aberdeen Heights sunny location is close to everything & walking distance to all levels of schools. A 9-zone in-ground irrigation system ensures that the lush landscaping remains vibrant year-round, enhancing the property's charm & appeal. Indoors, the home seamlessly blends modern amenities with timeless comfort. Primary bedroom on the main floor ensures convenience, while the warmth of a gas fireplace adds ambiance to the living space. The upper loft offers the opportunity for conversion to a 3rd bedroom if desired. The heart of the home lies in its open-plan living and dining area where hosting gatherings may flow through the French doors into the private back yard oasis ! Convenience with ample parking space, including an RV pad & double garage, offering storage solutions for all your vehicles and outdoor gear & a huge crawl space. Meanwhile, the home's move-in ready status, coupled with newer flooring throughout, invites you to settle in & start creating memories from day 1.
Location
Province BC
County Courtenay, City Of
Area Cv Courtenay East
Zoning R1
Direction South
Rooms
Basement Crawl Space
Main Level Bedrooms 1
Kitchen 1
Interior
Interior Features Closet Organizer, Dining Room, Eating Area, Storage
Heating Baseboard, Electric, Natural Gas
Cooling None
Flooring Mixed
Fireplaces Number 1
Fireplaces Type Gas, Living Room
Equipment Central Vacuum Roughed-In
Fireplace 1
Laundry In House
Exterior
Garage Spaces 2.0
Utilities Available Cable Available, Electricity To Lot, Garbage, Natural Gas To Lot, Underground Utilities
View Y/N 1
View Mountain(s)
Roof Type Asphalt Shingle
Handicap Access Primary Bedroom on Main
Parking Type Garage Double
Total Parking Spaces 4
Building
Lot Description Central Location, Corner, Family-Oriented Neighbourhood, Irrigation Sprinkler(s), Landscaped, Near Golf Course
Building Description Vinyl Siding, Main Level Entry with Upper Level(s)
Faces South
Foundation Poured Concrete
Sewer Sewer Connected
Water Municipal
Architectural Style West Coast
Structure Type Vinyl Siding
Others
Tax ID 026-004-216
Ownership Freehold
Acceptable Financing None
Listing Terms None
Pets Description Aquariums, Birds, Caged Mammals, Cats, Dogs
Read Less Info
Want to know what your home might be worth? Contact us for a FREE valuation!

Our team is ready to help you sell your home for the highest possible price ASAP
Bought with Oakwyn Realty Ltd. (NA)








