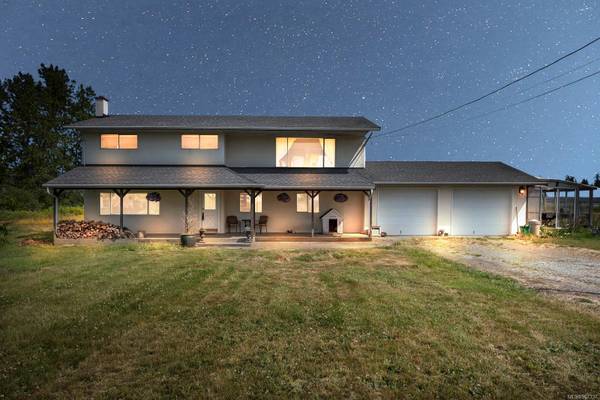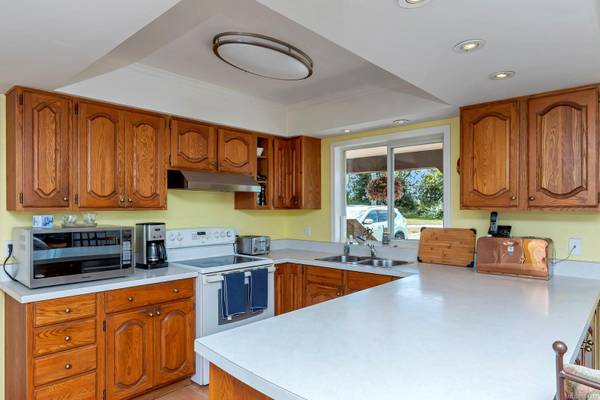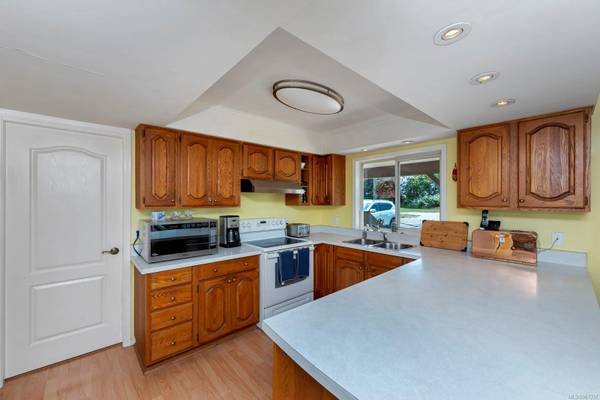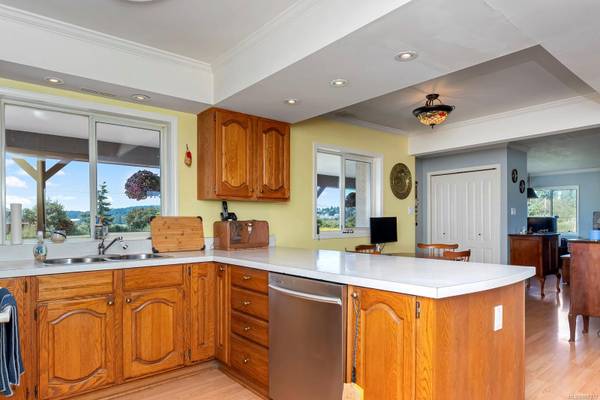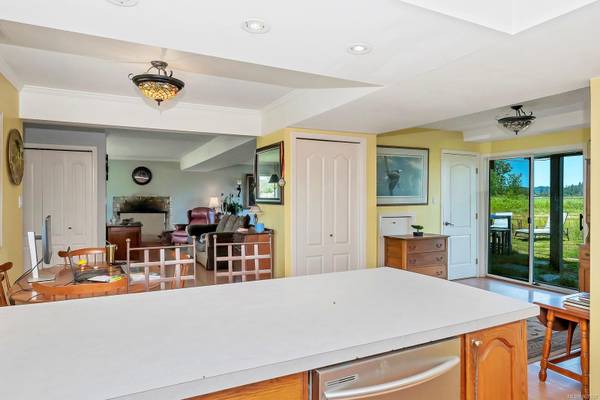$1,525,000
For more information regarding the value of a property, please contact us for a free consultation.
4 Beds
3 Baths
2,105 SqFt
SOLD DATE : 07/31/2024
Key Details
Sold Price $1,525,000
Property Type Single Family Home
Sub Type Single Family Detached
Listing Status Sold
Purchase Type For Sale
Square Footage 2,105 sqft
Price per Sqft $724
MLS Listing ID 967337
Sold Date 07/31/24
Style Main Level Entry with Upper Level(s)
Bedrooms 4
Rental Info Unrestricted
Year Built 1993
Annual Tax Amount $1,003
Tax Year 2023
Lot Size 4.270 Acres
Acres 4.27
Property Description
ATTRACTIVELY PRICED! BACK ON MARKET-offer collapsed due to financing. RARELY DO THESE ACREAGES HIT THE MARKET on Island View Road! LEVEL, Rectangular 4.27 acre lot. TONS OF ROAD FRONTAGE ON CITY WATER & Henry SPRING WATER LICENSE. EXCELLENT SUN EXPOSURE, perfect farming property, hobby farm or just want separation from neighbours. Septic pumped May/24 & new pump installed 2022. Farmhouse features open concept main floor where every window frames the beautiful pastoral view surrounding this home. Kitchen w/pantry room & breakfast nook; large formal living/dining, 2pce bath, mud room. Upstairs: 4 BDRMS where the primary bdrm has a large den, walk-in closet & en-suite, hardwood throughout this level. Rear patio area awaits your ideas, w/hot tub & fireplace. Lots of space to park your toys in the DOUBLE GARAGE & Barn. NEW ROOF 2012. ALR/Farm Status. Lot size from BC Asses.-SqFt from floorplan- buyer verify all sqft/zoning/farm status if important
Location
Province BC
County Capital Regional District
Area Cs Island View
Zoning A1
Direction South
Rooms
Other Rooms Barn(s)
Basement None
Kitchen 1
Interior
Interior Features Dining/Living Combo, Eating Area
Heating Electric, Forced Air
Cooling None
Flooring Hardwood, Laminate
Fireplaces Number 1
Fireplaces Type Wood Burning
Fireplace 1
Window Features Aluminum Frames,Insulated Windows
Appliance Dishwasher, F/S/W/D
Laundry In House
Exterior
Exterior Feature Balcony/Patio, Fencing: Partial
Garage Spaces 2.0
Roof Type Fibreglass Shingle
Handicap Access Accessible Entrance, Ground Level Main Floor, No Step Entrance
Total Parking Spaces 8
Building
Lot Description Acreage, Central Location, Cleared, Level
Building Description Stucco, Main Level Entry with Upper Level(s)
Faces South
Foundation Poured Concrete
Sewer Septic System
Water Municipal, Other
Additional Building None
Structure Type Stucco
Others
Restrictions ALR: Yes,Easement/Right of Way
Tax ID 004-801-806
Ownership Freehold
Acceptable Financing Purchaser To Finance
Listing Terms Purchaser To Finance
Pets Allowed Aquariums, Birds, Caged Mammals, Cats, Dogs
Read Less Info
Want to know what your home might be worth? Contact us for a FREE valuation!

Our team is ready to help you sell your home for the highest possible price ASAP
Bought with Coldwell Banker Oceanside Real Estate




