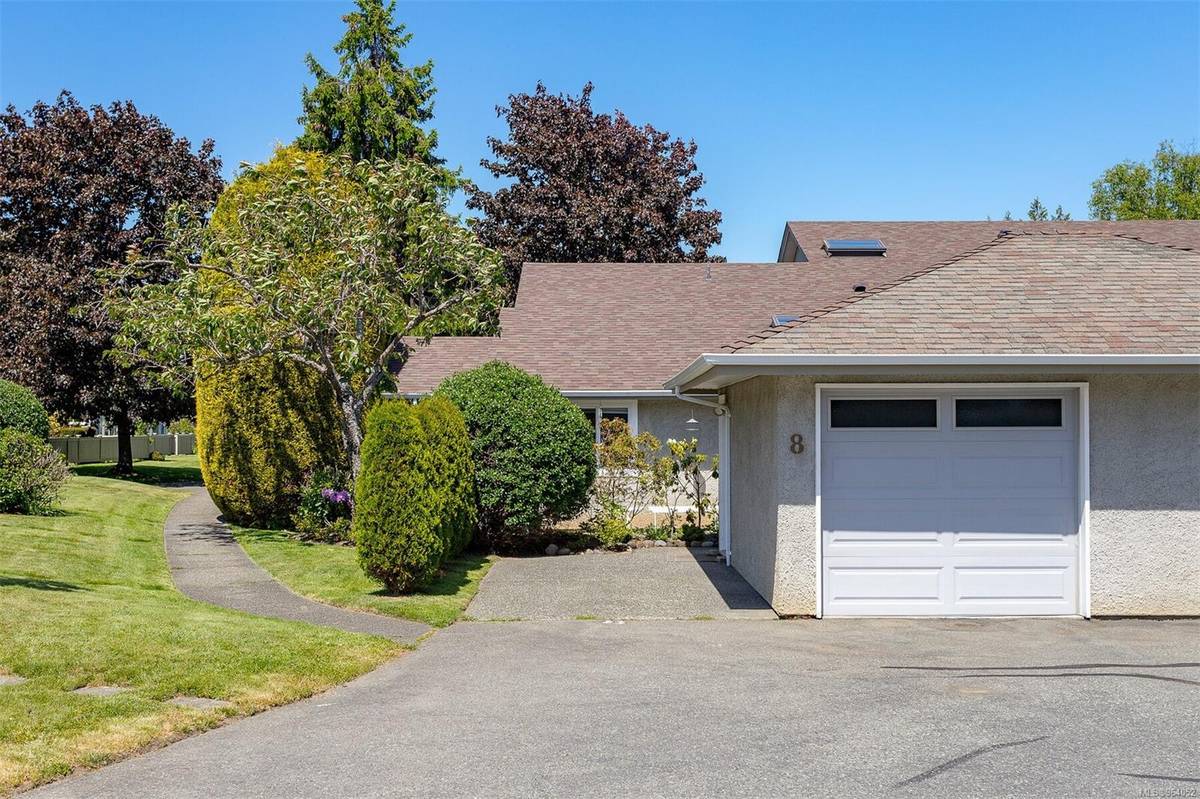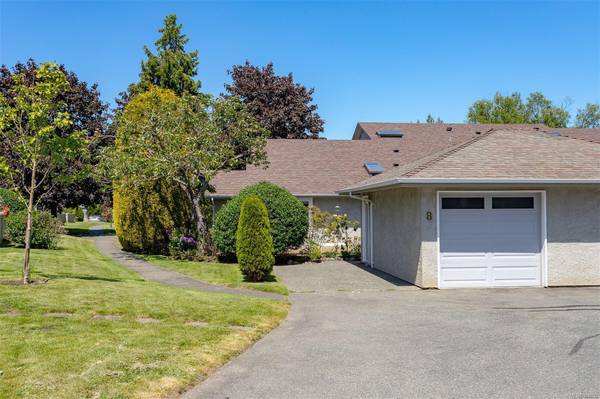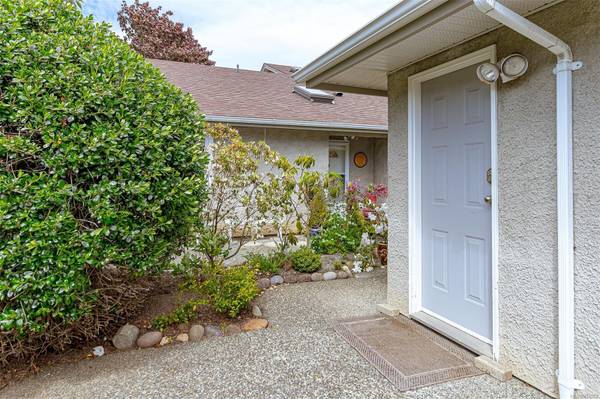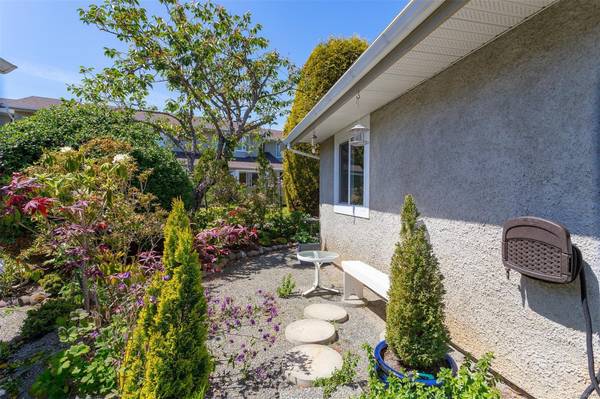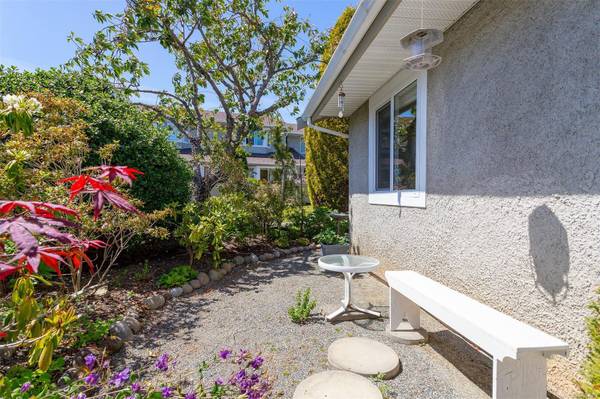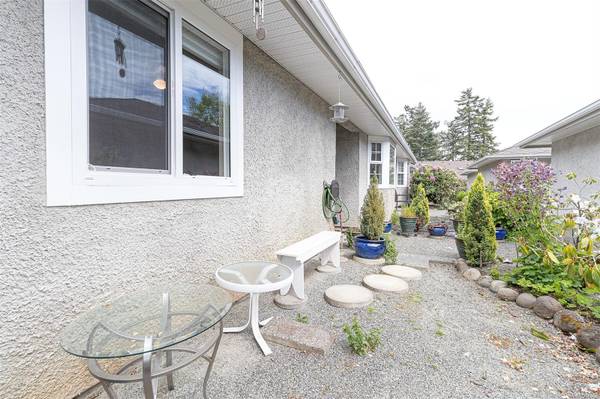$622,500
For more information regarding the value of a property, please contact us for a free consultation.
2 Beds
2 Baths
1,014 SqFt
SOLD DATE : 07/31/2024
Key Details
Sold Price $622,500
Property Type Townhouse
Sub Type Row/Townhouse
Listing Status Sold
Purchase Type For Sale
Square Footage 1,014 sqft
Price per Sqft $613
Subdivision Water'S Edge Village
MLS Listing ID 964052
Sold Date 07/31/24
Style Rancher
Bedrooms 2
HOA Fees $453/mo
Rental Info Some Rentals
Year Built 1986
Annual Tax Amount $2,803
Tax Year 2024
Lot Size 1,306 Sqft
Acres 0.03
Property Description
A great opportunity to own a one level townhome in Waters Edge Village. The 55 plus adult community is a gem and this unit is extra special. This is a 2 bed, 2 bath end unit overlooking the putting green. Gleaming hardwood floors, vaulted ceiling , attached sunroom leading to a fenced garden area. There is a detached single car garage with space for a small workbench or extra storage plus an open parking pad beside the garage. The clubhouse has a pool with hot tub and sauna, gym, lounge plus a guest suite available for visitors and a tennis court. As a bonus our unit overlooks the putting green. This is like living in a resort. Easy to view. Small pets ok.
Location
Province BC
County Capital Regional District
Area Cs Turgoose
Direction South
Rooms
Basement Crawl Space
Main Level Bedrooms 2
Kitchen 1
Interior
Interior Features Closet Organizer, Dining/Living Combo, Eating Area, Storage, Vaulted Ceiling(s)
Heating Baseboard, Electric
Cooling None
Flooring Carpet, Tile, Wood
Fireplaces Type Electric, Living Room
Window Features Bay Window(s),Blinds,Skylight(s)
Laundry In House
Exterior
Exterior Feature Balcony/Patio, Fencing: Full
Garage Spaces 1.0
Utilities Available Cable Available, Electricity To Lot, Garbage, Underground Utilities
Amenities Available Clubhouse, Common Area, Fitness Centre, Guest Suite, Meeting Room, Pool: Indoor, Recreation Facilities, Sauna, Spa/Hot Tub, Tennis Court(s)
Roof Type Asphalt Shingle
Handicap Access Ground Level Main Floor, No Step Entrance, Primary Bedroom on Main
Total Parking Spaces 2
Building
Lot Description Corner, Irregular Lot
Building Description Stucco, Rancher
Faces South
Story 1
Foundation Poured Concrete
Sewer Sewer Connected
Water Municipal
Structure Type Stucco
Others
HOA Fee Include Garbage Removal,Insurance,Maintenance Grounds,Property Management,Water,See Remarks
Tax ID 005-084-121
Ownership Freehold/Strata
Acceptable Financing Purchaser To Finance
Listing Terms Purchaser To Finance
Pets Allowed Cats, Dogs, Number Limit, Size Limit
Read Less Info
Want to know what your home might be worth? Contact us for a FREE valuation!

Our team is ready to help you sell your home for the highest possible price ASAP
Bought with RE/MAX Camosun



