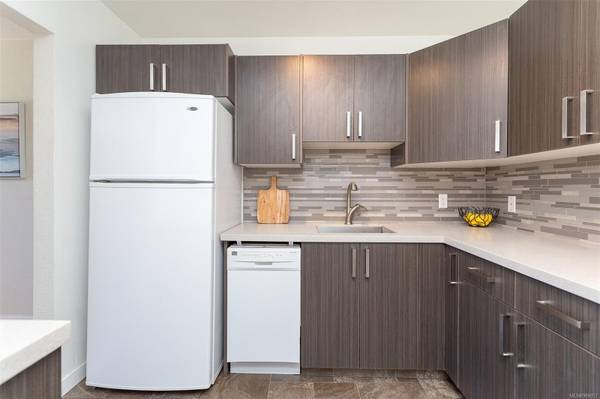$390,000
For more information regarding the value of a property, please contact us for a free consultation.
1 Bed
2 Baths
792 SqFt
SOLD DATE : 07/31/2024
Key Details
Sold Price $390,000
Property Type Condo
Sub Type Condo Apartment
Listing Status Sold
Purchase Type For Sale
Square Footage 792 sqft
Price per Sqft $492
Subdivision Cedar Shores
MLS Listing ID 969057
Sold Date 07/31/24
Style Condo
Bedrooms 1
HOA Fees $545/mo
Rental Info Unrestricted
Year Built 1980
Annual Tax Amount $1,531
Tax Year 2023
Lot Size 871 Sqft
Acres 0.02
Property Description
This spacious 1 bed, 1.5 bath waterfront retreat offers almost 800sqft of living space. Step inside to find a thoughtfully updated kitchen & bathrooms & an open-concept living/dining area with cozy wood-burning fireplace. Large windows & sliding glass doors frame serene views of the Gorge Waterway. The generously sized bedroom boasts a walk-in closet, water views & ensuite bathroom. Additional features include separate storage locker, parking stall, bike storage & in-suite laundry. Cedar Shores is a professionally managed strata with a healthy contingency fund & strata fees that include hot water & recreation facilities. This waterfront complex offers exceptional amenities including an indoor swimming pool, hot tub, sauna & outdoor tennis/pickleball courts. Located close to community gardens in Gorge Park, swimming platforms & with easy access to the Galloping Goose Trail for a scenic ride downtown, this property is a gem. Embrace an active lifestyle in this idyllic waterfront haven.
Location
Province BC
County Capital Regional District
Area Sw Gorge
Direction East
Rooms
Main Level Bedrooms 1
Kitchen 1
Interior
Heating Baseboard, Electric
Cooling None
Fireplaces Number 1
Fireplaces Type Living Room
Fireplace 1
Laundry In Unit
Exterior
Exterior Feature Balcony/Patio
Amenities Available Bike Storage, Elevator(s), Pool, Recreation Facilities, Recreation Room, Sauna, Spa/Hot Tub
Roof Type Tar/Gravel
Parking Type Underground
Total Parking Spaces 1
Building
Lot Description Irregular Lot
Building Description Stucco,Wood, Condo
Faces East
Story 4
Foundation Poured Concrete
Sewer Sewer Connected
Water Municipal
Structure Type Stucco,Wood
Others
HOA Fee Include Caretaker,Garbage Removal,Hot Water,Insurance,Maintenance Grounds,Property Management,Water
Tax ID 000-154-601
Ownership Freehold/Strata
Acceptable Financing Purchaser To Finance
Listing Terms Purchaser To Finance
Pets Description Aquariums, Birds
Read Less Info
Want to know what your home might be worth? Contact us for a FREE valuation!

Our team is ready to help you sell your home for the highest possible price ASAP
Bought with RE/MAX Camosun








