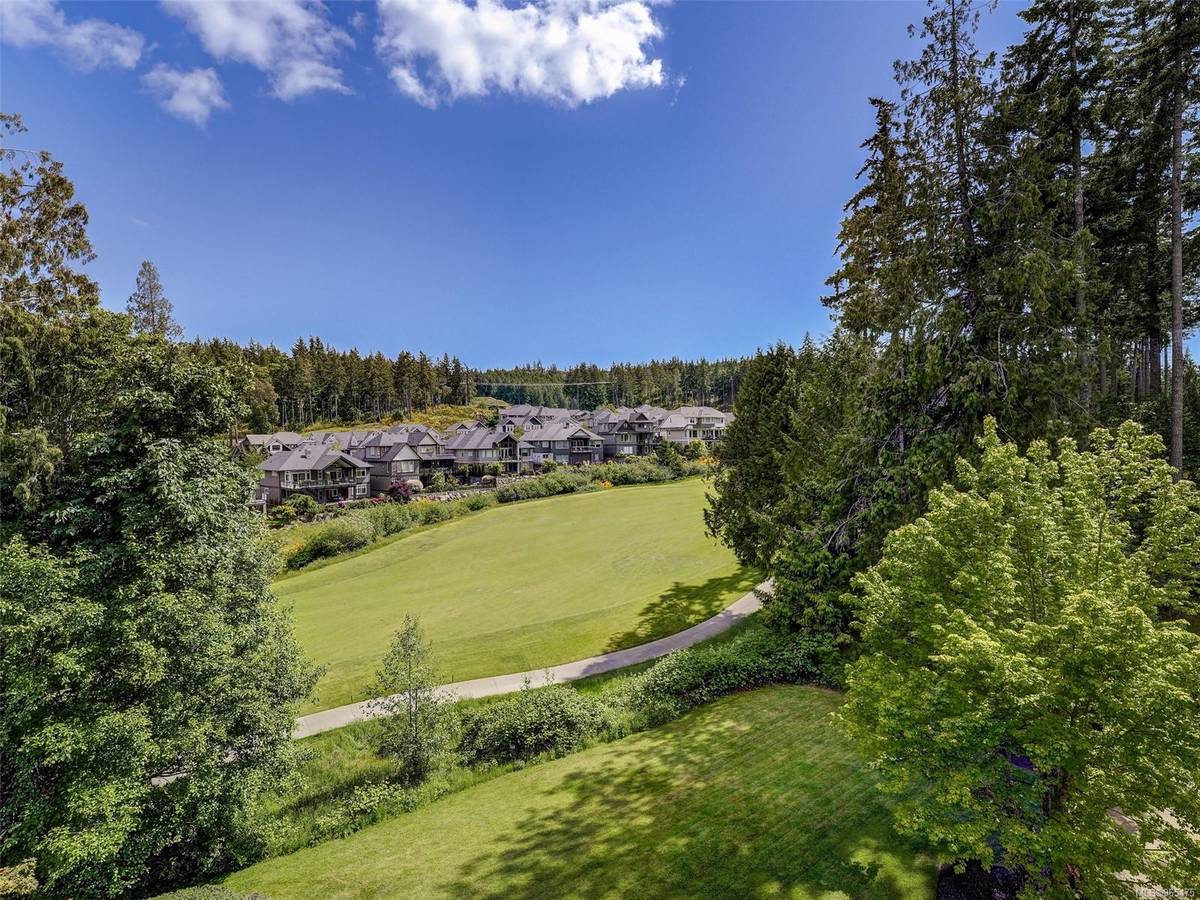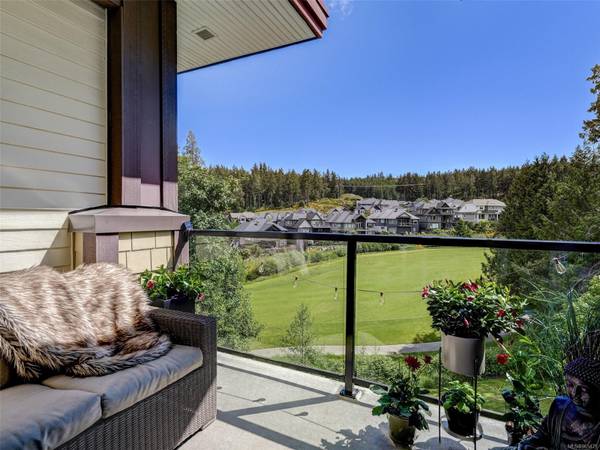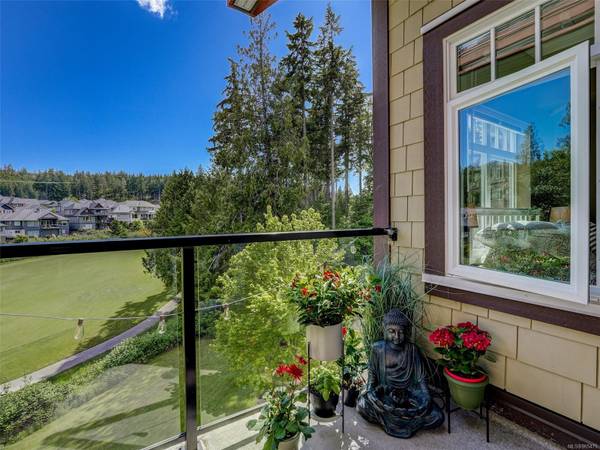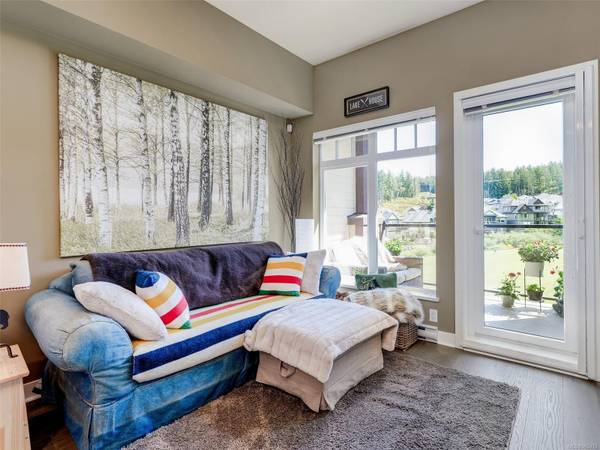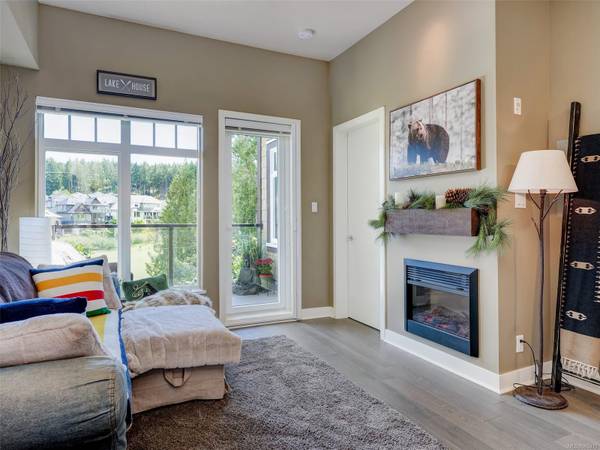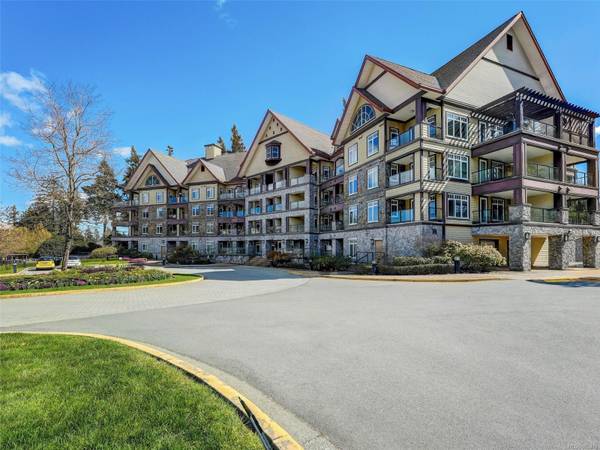$420,000
For more information regarding the value of a property, please contact us for a free consultation.
1 Bed
1 Bath
556 SqFt
SOLD DATE : 07/31/2024
Key Details
Sold Price $420,000
Property Type Condo
Sub Type Condo Apartment
Listing Status Sold
Purchase Type For Sale
Square Footage 556 sqft
Price per Sqft $755
Subdivision St Andrews Walk East
MLS Listing ID 965475
Sold Date 07/31/24
Style Condo
Bedrooms 1
HOA Fees $373/mo
Rental Info Unrestricted
Year Built 2007
Annual Tax Amount $1,732
Tax Year 2023
Lot Size 435 Sqft
Acres 0.01
Property Description
Beautifully appointed TOP FLOOR 1 bedroom, 1 bathroom home overlooking the 9th fairway of Bear Mountain’s Championship Golf Course! This open & welcoming layout offers 10ft ceilings, a functional kitchen with granite countertops, crisp white cupboards & a sit up island. Updates include; new engineered hardwood flooring throughout (including bedroom), refreshing paint, new kitchen backsplash, new Fisher and Paykel dual drawer dishwasher & new convection oven. The bright living room features a cozy fireplace & steps out to the South/East facing balcony, a picturesque space to enjoy morning coffee or BBQ & have dinner with a view! The primary bedroom features a large window to take in the sunlight & double closet. This pet friendly building is steps from the new dog park, Bear Mountain resort amenities, hiking/ biking nature trails & minutes from downtown Langford. Complete with in-suite laundry, secure parking space & separate storage locker, come see what this amazing community offers!
Location
Province BC
County Capital Regional District
Area La Bear Mountain
Direction Southeast
Rooms
Main Level Bedrooms 1
Kitchen 1
Interior
Heating Electric
Cooling None
Flooring Wood
Fireplaces Number 1
Fireplaces Type Living Room
Fireplace 1
Appliance Dishwasher, F/S/W/D
Laundry In Unit
Exterior
Exterior Feature Balcony/Patio
View Y/N 1
View Mountain(s)
Roof Type Fibreglass Shingle
Handicap Access Accessible Entrance, Wheelchair Friendly
Total Parking Spaces 1
Building
Lot Description Landscaped, On Golf Course, Recreation Nearby, Sidewalk
Building Description Cement Fibre,Frame Wood, Condo
Faces Southeast
Story 5
Foundation Poured Concrete
Sewer Sewer Connected
Water Municipal
Structure Type Cement Fibre,Frame Wood
Others
HOA Fee Include Garbage Removal,Hot Water,Insurance,Maintenance Grounds,Property Management
Tax ID 027-134-512
Ownership Freehold/Strata
Pets Allowed Aquariums, Birds, Caged Mammals, Cats, Dogs, Number Limit
Read Less Info
Want to know what your home might be worth? Contact us for a FREE valuation!

Our team is ready to help you sell your home for the highest possible price ASAP
Bought with Royal LePage Coast Capital - Chatterton



