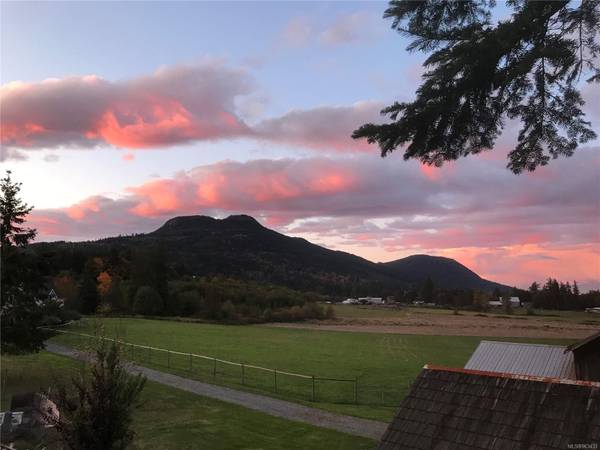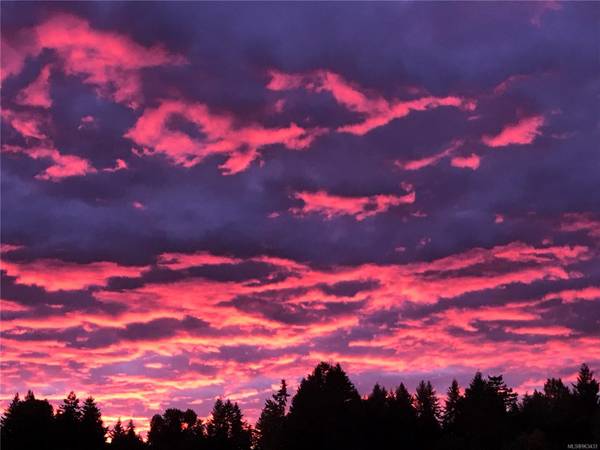$900,000
For more information regarding the value of a property, please contact us for a free consultation.
4 Beds
3 Baths
2,999 SqFt
SOLD DATE : 07/31/2024
Key Details
Sold Price $900,000
Property Type Single Family Home
Sub Type Single Family Detached
Listing Status Sold
Purchase Type For Sale
Square Footage 2,999 sqft
Price per Sqft $300
MLS Listing ID 963433
Sold Date 07/31/24
Style Split Entry
Bedrooms 4
Rental Info Unrestricted
Year Built 1978
Annual Tax Amount $4,945
Tax Year 2023
Lot Size 0.500 Acres
Acres 0.5
Property Description
Embrace the serene beauty of rural living while enjoying the convenience of city water & sewer in the heart of the Cowichan Valley. This spacious 4 bed, 3 bath, 3,246 SqFt. home offers a versatile 1-bed inlaw suite, ideal for guests or addt income. Situated on a generous .5 acre lot boasting mountain & pastoral views, you will be immersed in nature w/ample garden space, fruit trees, fully fenced yard, hot tub & greenhouse, great for gardening enthusiasts. Lots of parking for RVs & boats, plus easy access to golf, ocean, rivers, lakes, & mountains, providing endless opportunity for outdoor adventure. Recently renovated w/new flooring, exterior paint, ductless heat pumps/AC, Quartz countertops, & bathrooms, ensuring modern comfort & style. 45min to Victoria or 35min to Nanaimo gives a perfect balance of rural tranquility & urban accessibility. Don't miss the chance to make this stunning property your forever home. Schedule a viewing today & experience the best of Cowichan Valley living!
Location
Province BC
County North Cowichan, Municipality Of
Area Du West Duncan
Zoning A3
Direction South
Rooms
Other Rooms Storage Shed
Basement Finished, Full, Walk-Out Access, With Windows
Main Level Bedrooms 3
Kitchen 2
Interior
Interior Features Eating Area
Heating Electric, Heat Pump
Cooling Air Conditioning
Flooring Carpet, Laminate, Tile, Vinyl
Fireplaces Number 2
Fireplaces Type Family Room, Gas, Living Room
Fireplace 1
Window Features Vinyl Frames
Appliance Dishwasher, F/S/W/D
Laundry In House
Exterior
Exterior Feature Balcony/Deck, Fenced, Fencing: Full, Garden
Carport Spaces 1
Utilities Available Cable Available, Compost, Electricity To Lot, Garbage, Natural Gas To Lot, Phone Available, Recycling
View Y/N 1
View Mountain(s), Valley, Other
Roof Type Fibreglass Shingle
Handicap Access Primary Bedroom on Main
Parking Type Attached, Carport, Driveway, Open, RV Access/Parking
Total Parking Spaces 7
Building
Lot Description Central Location, Landscaped, Level, Near Golf Course, No Through Road, Pie Shaped Lot, Private, Quiet Area, Recreation Nearby, Rural Setting, Shopping Nearby
Building Description Cement Fibre,Frame Wood,Glass,Insulation: Ceiling,Insulation: Walls, Split Entry
Faces South
Foundation Poured Concrete
Sewer Sewer Connected
Water Municipal
Additional Building Exists
Structure Type Cement Fibre,Frame Wood,Glass,Insulation: Ceiling,Insulation: Walls
Others
Tax ID 001-151-207
Ownership Freehold
Acceptable Financing Purchaser To Finance
Listing Terms Purchaser To Finance
Pets Description Aquariums, Birds, Caged Mammals, Cats, Dogs
Read Less Info
Want to know what your home might be worth? Contact us for a FREE valuation!

Our team is ready to help you sell your home for the highest possible price ASAP
Bought with Pemberton Holmes Ltd. (Pkvl)








