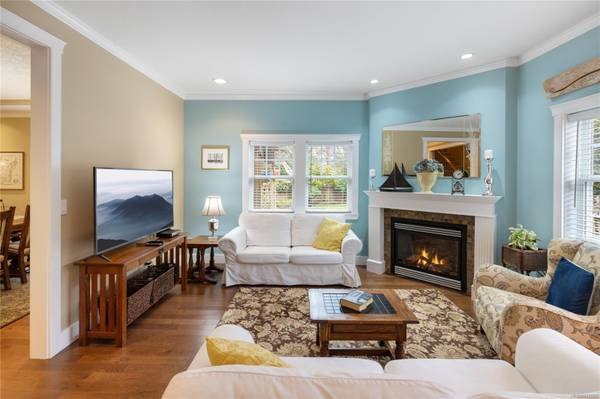$1,125,000
For more information regarding the value of a property, please contact us for a free consultation.
3 Beds
3 Baths
2,550 SqFt
SOLD DATE : 07/31/2024
Key Details
Sold Price $1,125,000
Property Type Single Family Home
Sub Type Single Family Detached
Listing Status Sold
Purchase Type For Sale
Square Footage 2,550 sqft
Price per Sqft $441
MLS Listing ID 962027
Sold Date 07/31/24
Style Main Level Entry with Upper Level(s)
Bedrooms 3
Rental Info Unrestricted
Year Built 2007
Annual Tax Amount $4,238
Tax Year 2023
Lot Size 8,276 Sqft
Acres 0.19
Property Description
French Creek Executive, one owner home with classic style & design! Located off the quiet cul de sac of Sumar Lane, just minutes to both Parksville & Qualicum Beach, this elegant 2550sf home is move in ready. Warm colours, gleaming hardwood, lots of natural light & a beautifully landscaped garden await. The main floor living boasts a formal living room, dining room & open family room, all overlooking the west facing, fully fenced garden w/bubbling pond & perennial beds. The generous Primary suite, walk in closet & 4pc ensuite w/separate shower & soaker tub, is a sanctuary to enjoy. Up the wide staircase, are 2 spacious BRs, a full bath & handy office space. An efficient heat pump & the newly installed HW on demand make for reasonable utilities & as a bonus, taxes are lower in the French Creek area! Located a short walk or bike ride to either Columbia Beach to watch the windsurfers or Eaglecrest Beach to walk the dog, you will love the neighbourhood! Immaculate & well presented home!
Location
Province BC
County Nanaimo Regional District
Area Pq French Creek
Zoning RS1
Direction South
Rooms
Other Rooms Storage Shed
Basement Crawl Space
Main Level Bedrooms 1
Kitchen 1
Interior
Interior Features Breakfast Nook, Dining Room, Soaker Tub
Heating Electric, Forced Air, Heat Pump
Cooling Air Conditioning
Flooring Carpet, Hardwood, Mixed
Fireplaces Number 1
Fireplaces Type Gas
Equipment Electric Garage Door Opener
Fireplace 1
Window Features Blinds,Insulated Windows,Screens,Vinyl Frames
Appliance Dishwasher, F/S/W/D, Microwave, Refrigerator
Laundry In House
Exterior
Exterior Feature Awning(s), Balcony/Patio, Fencing: Full, Sprinkler System, Water Feature
Garage Spaces 2.0
Utilities Available Garbage, Natural Gas To Lot, Recycling, Underground Utilities
Roof Type Asphalt Shingle
Parking Type Attached, Garage Double
Total Parking Spaces 2
Building
Lot Description Central Location, Landscaped, Level, Marina Nearby, Near Golf Course, No Through Road, Private, Recreation Nearby, Serviced, Shopping Nearby, Sidewalk
Building Description Cement Fibre,Frame Wood,Insulation All, Main Level Entry with Upper Level(s)
Faces South
Foundation Poured Concrete
Sewer Sewer Connected
Water Other
Structure Type Cement Fibre,Frame Wood,Insulation All
Others
Tax ID 026-338-165
Ownership Freehold
Pets Description Aquariums, Birds, Caged Mammals, Cats, Dogs
Read Less Info
Want to know what your home might be worth? Contact us for a FREE valuation!

Our team is ready to help you sell your home for the highest possible price ASAP
Bought with Royal LePage Parksville-Qualicum Beach Realty (PK)








