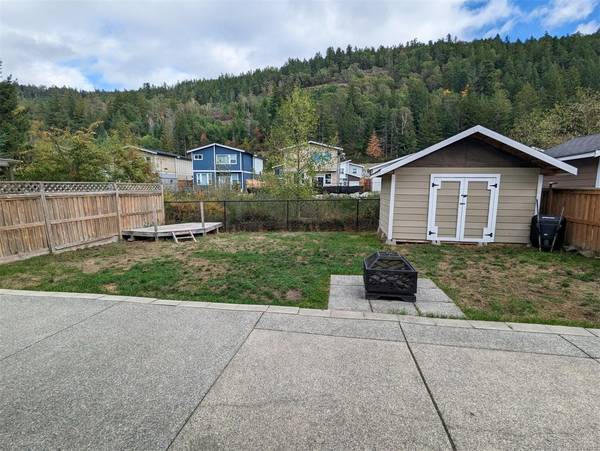$685,000
For more information regarding the value of a property, please contact us for a free consultation.
3 Beds
3 Baths
1,387 SqFt
SOLD DATE : 08/01/2024
Key Details
Sold Price $685,000
Property Type Single Family Home
Sub Type Single Family Detached
Listing Status Sold
Purchase Type For Sale
Square Footage 1,387 sqft
Price per Sqft $493
Subdivision Shawnigan Station
MLS Listing ID 960932
Sold Date 08/01/24
Style Main Level Entry with Upper Level(s)
Bedrooms 3
HOA Fees $85/mo
Rental Info Unrestricted
Year Built 2013
Annual Tax Amount $4,356
Tax Year 2023
Lot Size 4,356 Sqft
Acres 0.1
Property Description
Lovely home located in a family-oriented neighbourhood surrounded by the beauty of Shawnigan Lake! Perfect for outdoor lovers! Lake, rivers, hiking trails, camping, fishing…you name it, this area has it (or nearby) and is only a 15 min drive to Langford. Built in 2013, bright, roomy and cozy with a fantastic floorplan offering 3 bedrooms, 3 bathrooms, an open concept kitchen, living and dining room areas with direct access to the backyard. Features include master bedroom with ensuite, walk-in closet, high ceilings, gas fireplace, laundry room upstairs, single car garage, fully fenced backyard, storage shed, and a wide driveway.
Location
Province BC
County Cowichan Valley Regional District
Area Ml Shawnigan
Zoning RR5
Direction West
Rooms
Other Rooms Storage Shed
Basement None
Kitchen 1
Interior
Heating Baseboard, Natural Gas
Cooling None
Flooring Carpet, Laminate
Fireplaces Number 1
Fireplaces Type Gas, Living Room
Fireplace 1
Appliance F/S/W/D, Microwave
Laundry In House
Exterior
Exterior Feature Fencing: Full
Garage Spaces 1.0
Roof Type Asphalt Shingle
Handicap Access Ground Level Main Floor
Parking Type Driveway, Garage
Total Parking Spaces 3
Building
Building Description Cement Fibre, Main Level Entry with Upper Level(s)
Faces West
Foundation Poured Concrete
Sewer Sewer To Lot
Water Municipal
Structure Type Cement Fibre
Others
Tax ID 028-602-846
Ownership Freehold/Strata
Acceptable Financing Purchaser To Finance
Listing Terms Purchaser To Finance
Pets Description Aquariums, Birds, Caged Mammals, Cats, Dogs
Read Less Info
Want to know what your home might be worth? Contact us for a FREE valuation!

Our team is ready to help you sell your home for the highest possible price ASAP
Bought with Macdonald Realty Victoria








