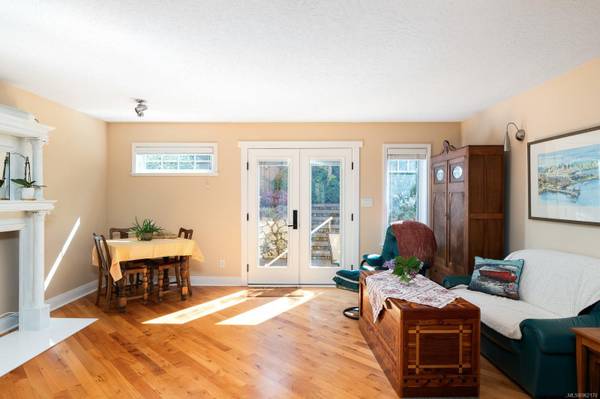$1,175,000
For more information regarding the value of a property, please contact us for a free consultation.
4 Beds
3 Baths
1,778 SqFt
SOLD DATE : 08/02/2024
Key Details
Sold Price $1,175,000
Property Type Single Family Home
Sub Type Single Family Detached
Listing Status Sold
Purchase Type For Sale
Square Footage 1,778 sqft
Price per Sqft $660
MLS Listing ID 962170
Sold Date 08/02/24
Style Main Level Entry with Upper Level(s)
Bedrooms 4
Rental Info Unrestricted
Year Built 2003
Annual Tax Amount $1
Tax Year 2024
Lot Size 5,662 Sqft
Acres 0.13
Property Description
Set among the quiet, tree-lined streets of Deep Cove – one of the Peninsula’s most desirable areas – sits a bright, 3-Bed, 3-Bath, 1778 sqft. home. With its tailored gardens, mature landscaping, and west-facing exposure, the home offers a welcoming look and feel. Beautiful windows, double French doors, and garden views bring the outside in for a seamless connection to its lush surroundings. Thoughtfully laid out, the home features a spacious kitchen, open-concept living and dining area, and main-floor primary suite, complete with a walk-in closet and 4-piece ensuite. The home is bright, airy, and full of natural light both upstairs and down. Outdoors offers a private, sun-drenched yard with east and west exposure and over 450 sqft. of patio. Enjoy all that rural living has to offer. Located in the heart of Deep Cove, close to schools, parks, trails, and beaches, and just a 15-minute drive to downtown Sidney.
Location
Province BC
County Capital Regional District
Area Ns Deep Cove
Direction West
Rooms
Basement Crawl Space
Main Level Bedrooms 1
Kitchen 1
Interior
Interior Features Dining/Living Combo, French Doors, Soaker Tub
Heating Electric
Cooling None
Flooring Hardwood, Tile
Fireplaces Number 1
Fireplaces Type Electric
Fireplace 1
Window Features Vinyl Frames,Window Coverings
Appliance Dishwasher, Dryer, Oven/Range Electric, Range Hood, Refrigerator, Washer
Laundry In House
Exterior
Exterior Feature Balcony/Patio, Fencing: Partial, Garden, Sprinkler System
Garage Spaces 1.0
Roof Type Asphalt Shingle
Handicap Access Ground Level Main Floor, Primary Bedroom on Main
Parking Type Attached, Driveway, Garage
Total Parking Spaces 3
Building
Lot Description Landscaped, Marina Nearby, Quiet Area, Rectangular Lot, Serviced
Building Description Cement Fibre,Insulation: Ceiling,Insulation: Walls,Wood, Main Level Entry with Upper Level(s)
Faces West
Foundation Poured Concrete
Sewer Sewer Connected
Water Municipal
Structure Type Cement Fibre,Insulation: Ceiling,Insulation: Walls,Wood
Others
Tax ID 006-817-190
Ownership Freehold
Pets Description Aquariums, Birds, Caged Mammals, Cats, Dogs
Read Less Info
Want to know what your home might be worth? Contact us for a FREE valuation!

Our team is ready to help you sell your home for the highest possible price ASAP
Bought with Pemberton Holmes Ltd - Sidney








