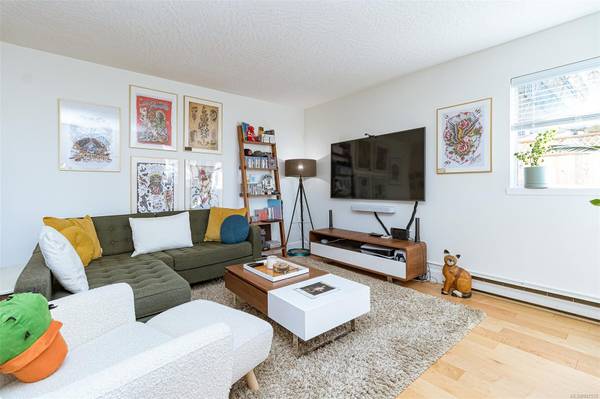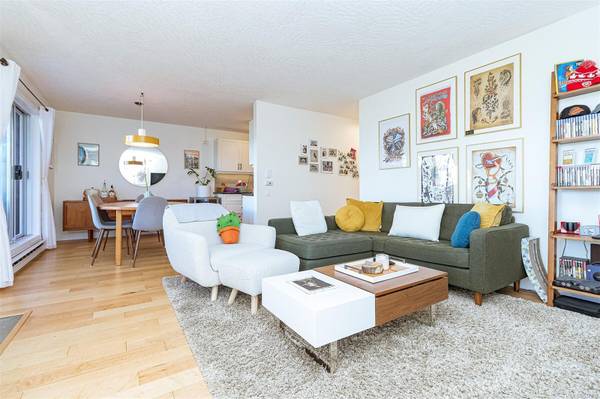$590,000
For more information regarding the value of a property, please contact us for a free consultation.
2 Beds
2 Baths
970 SqFt
SOLD DATE : 08/02/2024
Key Details
Sold Price $590,000
Property Type Condo
Sub Type Condo Apartment
Listing Status Sold
Purchase Type For Sale
Square Footage 970 sqft
Price per Sqft $608
Subdivision Central Park Place
MLS Listing ID 957535
Sold Date 08/02/24
Style Condo
Bedrooms 2
HOA Fees $556/mo
Rental Info Unrestricted
Year Built 1986
Annual Tax Amount $2,566
Tax Year 2023
Lot Size 1,306 Sqft
Acres 0.03
Property Description
~Experience peace and tranquility in this 2-bed, 1.5-bath corner unit nestled on the serene Rockland-Fairfield border. This garden-level unit features a beautiful recently renovated private outdoor patio that's perfect for the BBQ and chillin. Within the large and functional floorplan you’ll find updated flooring, appliances, and fresh paint, alongside smart thermostats for climate control. Cozy up by the custom gas fireplace in the open living/dining area. Benefit from new in-suite laundry, bike storage, and a sizable storage locker. This well-managed building offers amenities like a meeting room, workshop, and a car washing area. The Strata recently completed a major Podium Restoration project. Centrally located, it's minutes from DT, groceries, schools, and Jubilee Hospital, with easy access to major bus routes connecting you to UVic and beyond. Leave your car in the secured underground parking and jump on the recently completed bike lane right out front that connects DT and OakBay.
Location
Province BC
County Capital Regional District
Area Vi Downtown
Zoning R3-2
Direction Northwest
Rooms
Other Rooms Workshop
Main Level Bedrooms 2
Kitchen 1
Interior
Interior Features Closet Organizer, Controlled Entry, Dining/Living Combo, Eating Area, Elevator, Storage, Workshop
Heating Baseboard, Electric, Natural Gas
Cooling Window Unit(s)
Flooring Hardwood, Vinyl
Fireplaces Number 1
Fireplaces Type Gas, Living Room
Equipment Electric Garage Door Opener
Fireplace 1
Window Features Blinds,Screens
Appliance Dishwasher, Dryer, F/S/W/D, Microwave, Oven/Range Electric, Range Hood, Refrigerator, Washer
Laundry In Unit
Exterior
Exterior Feature Balcony/Patio, Sprinkler System
Utilities Available Cable To Lot, Compost, Electricity To Lot, Garbage, Natural Gas To Lot, Phone To Lot, Recycling, Underground Utilities
Amenities Available Bike Storage, Elevator(s), Meeting Room, Recreation Facilities, Recreation Room, Secured Entry, Workshop Area
Roof Type Asphalt Shingle
Handicap Access Accessible Entrance, Ground Level Main Floor, No Step Entrance, Wheelchair Friendly
Parking Type Attached, Underground
Total Parking Spaces 1
Building
Lot Description Central Location, Corner, Irrigation Sprinkler(s), Landscaped, Private, Rectangular Lot
Building Description Frame Wood,Other, Condo
Faces Northwest
Story 4
Foundation Poured Concrete
Sewer Sewer Connected
Water Municipal
Structure Type Frame Wood,Other
Others
HOA Fee Include Caretaker,Garbage Removal,Hot Water,Insurance,Maintenance Grounds,Maintenance Structure,Pest Control,Property Management,Recycling,Water
Tax ID 004-867-491
Ownership Freehold/Strata
Pets Description Aquariums, Birds, Cats
Read Less Info
Want to know what your home might be worth? Contact us for a FREE valuation!

Our team is ready to help you sell your home for the highest possible price ASAP
Bought with Engel & Volkers Vancouver Island








