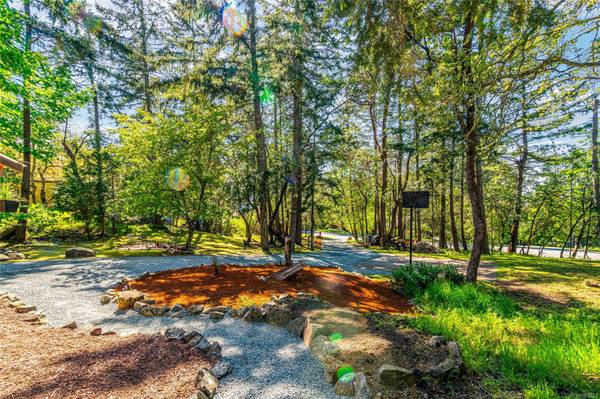$747,500
For more information regarding the value of a property, please contact us for a free consultation.
3 Beds
2 Baths
1,809 SqFt
SOLD DATE : 08/06/2024
Key Details
Sold Price $747,500
Property Type Single Family Home
Sub Type Single Family Detached
Listing Status Sold
Purchase Type For Sale
Square Footage 1,809 sqft
Price per Sqft $413
MLS Listing ID 963423
Sold Date 08/06/24
Style Ground Level Entry With Main Up
Bedrooms 3
Rental Info Unrestricted
Year Built 1976
Annual Tax Amount $3,434
Tax Year 2023
Lot Size 0.560 Acres
Acres 0.56
Property Description
Welcome to 2318 Balsam Crescent in Nanoose Bay! Nestled in a serene natural setting, this West Coast
contemporary home offers the perfect blend of tranquility and comfort. Situated on just over half an acre
of land, the property boasts a stunning, private yard enveloped by lush greenery, providing an oasis of
relaxation. Step inside to discover a thoughtfully crafted home featuring striking cedar vaulted ceilings and a
captivating river rock fireplace, creating a warm & inviting atmosphere. The spacious layout is ideal for both
family living and entertaining, with ample natural light streaming through expansive windows, showcasing the
beauty of the surrounding landscape. For those who love to tinker, the property includes a collection of
charming workshops that come together to form a sizable workspace, perfect for hobbies or projects of any
kind. Experience West Coast living, where natural beauty meets modern comfort in a truly idyllic
setting. Schedule showing today!
Location
Province BC
County Nanaimo Regional District
Area Pq Nanoose
Direction East
Rooms
Other Rooms Workshop
Basement Full, Walk-Out Access, With Windows
Main Level Bedrooms 1
Kitchen 1
Interior
Interior Features Dining/Living Combo, Storage, Vaulted Ceiling(s), Workshop
Heating Baseboard, Electric, Wood
Cooling None
Flooring Mixed, Wood
Fireplaces Number 2
Fireplaces Type Family Room, Living Room
Fireplace 1
Window Features Insulated Windows,Skylight(s),Stained/Leaded Glass
Appliance F/S/W/D
Laundry In House
Exterior
Exterior Feature Balcony, Balcony/Deck, Balcony/Patio, Low Maintenance Yard, See Remarks
View Y/N 1
View Other
Roof Type Metal
Handicap Access Accessible Entrance
Parking Type Additional, Driveway, RV Access/Parking
Total Parking Spaces 6
Building
Lot Description Corner, Easy Access, Family-Oriented Neighbourhood, Marina Nearby, Near Golf Course, Private, Quiet Area, Recreation Nearby, Rural Setting, See Remarks
Building Description Frame Wood, Ground Level Entry With Main Up
Faces East
Foundation Slab
Sewer Septic System
Water Regional/Improvement District
Architectural Style West Coast
Additional Building Potential
Structure Type Frame Wood
Others
Tax ID 001-923-820
Ownership Freehold
Pets Description Aquariums, Birds, Caged Mammals, Cats, Dogs
Read Less Info
Want to know what your home might be worth? Contact us for a FREE valuation!

Our team is ready to help you sell your home for the highest possible price ASAP
Bought with Royal LePage Nanaimo Realty (NanIsHwyN)








