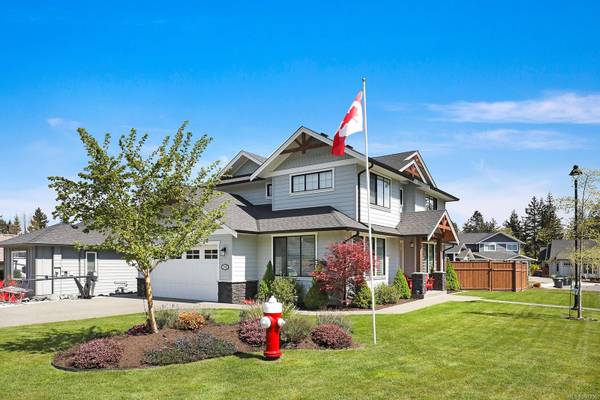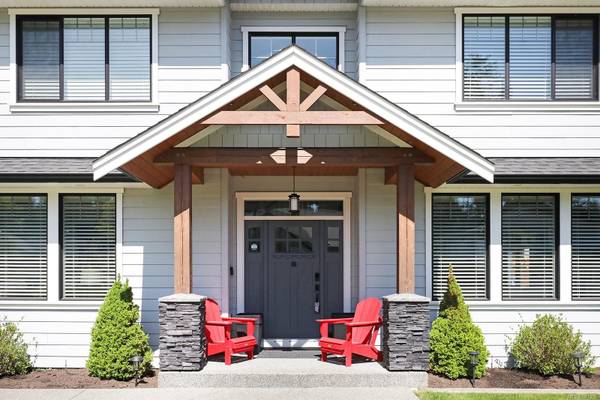$1,235,000
For more information regarding the value of a property, please contact us for a free consultation.
4 Beds
3 Baths
2,280 SqFt
SOLD DATE : 08/06/2024
Key Details
Sold Price $1,235,000
Property Type Single Family Home
Sub Type Single Family Detached
Listing Status Sold
Purchase Type For Sale
Square Footage 2,280 sqft
Price per Sqft $541
MLS Listing ID 961356
Sold Date 08/06/24
Style Main Level Entry with Upper Level(s)
Bedrooms 4
Rental Info Unrestricted
Year Built 2018
Annual Tax Amount $6,169
Tax Year 2023
Lot Size 4,791 Sqft
Acres 0.11
Property Description
This 2018 custom crafted family home is situated in a quiet newer family oriented area of Comox. A total of 2280 sq ft featuring a spacious open main-floor living area with a gas fireplace, a spacious gourmet kitchen with quartz countertops, high end appliances, custom splash, a pot filler and an eat-up island. There is a large dining area, a huge den (complete with a closet), large boot room/ pantry and a 2 pc bath. Upstairs, there are 2 very large bedrooms, 4 pc main bath, laundry facilities and the amazing primary bedroom complete with walk in closets and a huge custom 5pc ensuite. Other features include, heat-pump, top of the line Rinnai hot water on demand, Hardiplank siding with extensive timber accents, fully fenced and well maintained yard, there is a full, easy access crawlspace that offers unlimited storage (just under 6ft). Call for a viewing
Location
Province BC
County Comox, Town Of
Area Cv Comox (Town Of)
Direction Southeast
Rooms
Basement Crawl Space
Main Level Bedrooms 1
Kitchen 1
Interior
Heating Heat Pump, Natural Gas
Cooling Air Conditioning
Flooring Mixed
Fireplaces Number 1
Fireplaces Type Gas
Fireplace 1
Window Features Insulated Windows,Vinyl Frames
Appliance Dishwasher, F/S/W/D
Laundry In House
Exterior
Exterior Feature Fencing: Full
Garage Spaces 2.0
Utilities Available Cable To Lot, Electricity To Lot, Natural Gas To Lot, Phone To Lot
Roof Type Asphalt Shingle
Parking Type Garage Double
Total Parking Spaces 2
Building
Lot Description Easy Access, Family-Oriented Neighbourhood, Irrigation Sprinkler(s), Landscaped, Level, Quiet Area
Building Description Frame Wood,Insulation: Ceiling,Insulation: Walls, Main Level Entry with Upper Level(s)
Faces Southeast
Foundation Poured Concrete
Sewer Sewer Connected
Water Municipal
Structure Type Frame Wood,Insulation: Ceiling,Insulation: Walls
Others
Restrictions Building Scheme,Restrictive Covenants
Tax ID 030-427-819
Ownership Freehold
Acceptable Financing Must Be Paid Off
Listing Terms Must Be Paid Off
Pets Description Aquariums, Birds, Caged Mammals, Cats, Dogs
Read Less Info
Want to know what your home might be worth? Contact us for a FREE valuation!

Our team is ready to help you sell your home for the highest possible price ASAP
Bought with Royal LePage Parksville-Qualicum Beach Realty (QU)








