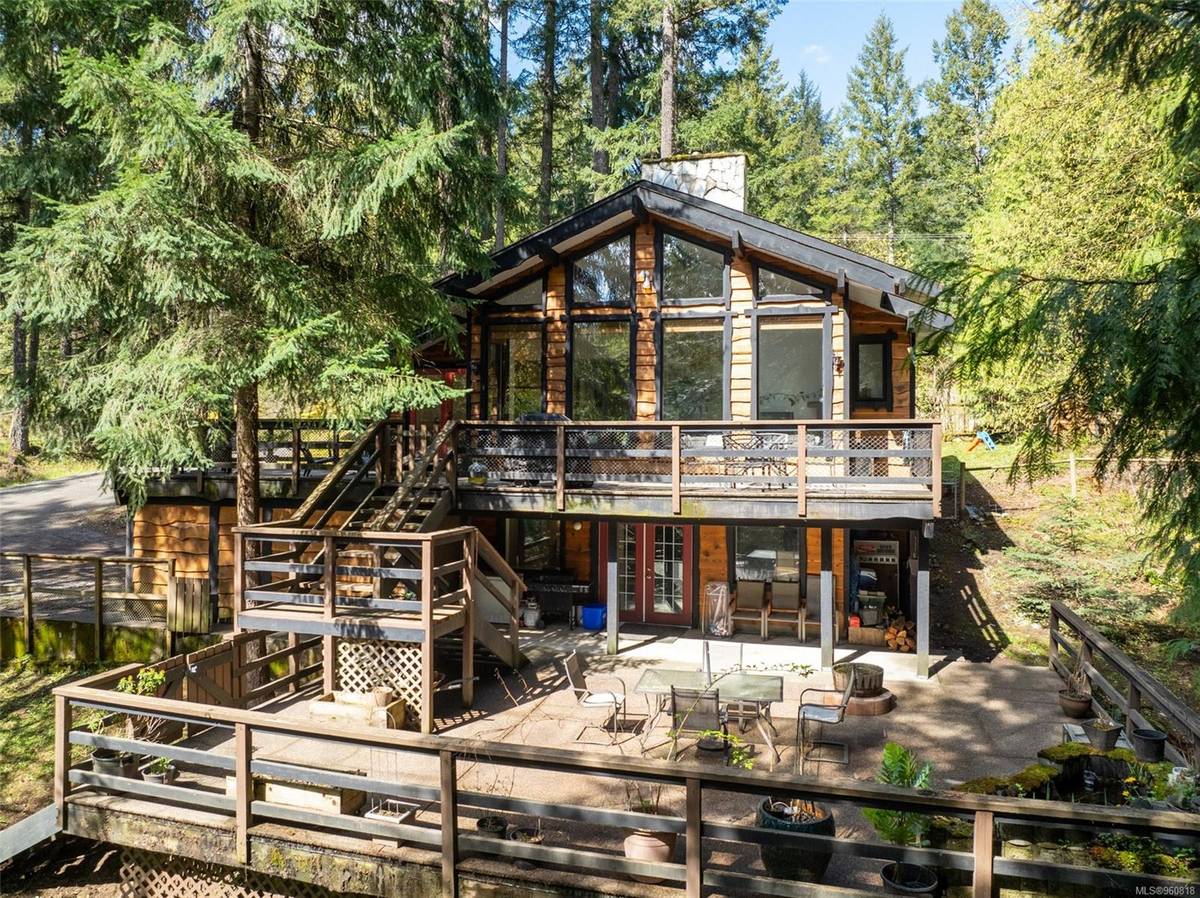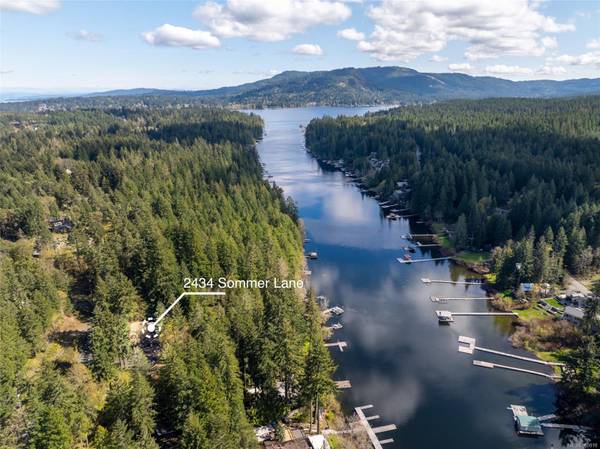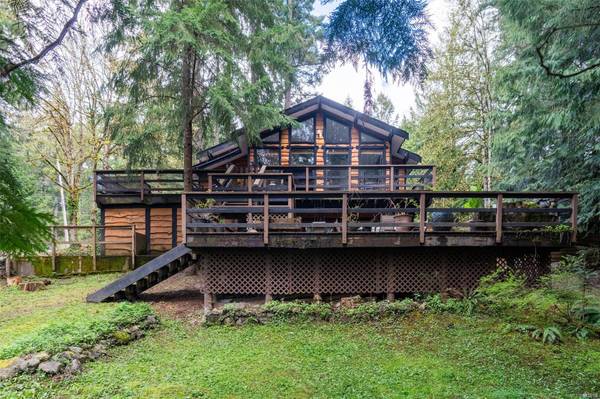$925,000
For more information regarding the value of a property, please contact us for a free consultation.
5 Beds
3 Baths
3,332 SqFt
SOLD DATE : 08/06/2024
Key Details
Sold Price $925,000
Property Type Single Family Home
Sub Type Single Family Detached
Listing Status Sold
Purchase Type For Sale
Square Footage 3,332 sqft
Price per Sqft $277
MLS Listing ID 960818
Sold Date 08/06/24
Style Main Level Entry with Lower/Upper Lvl(s)
Bedrooms 5
Rental Info Unrestricted
Year Built 1978
Annual Tax Amount $3,623
Tax Year 2024
Lot Size 0.380 Acres
Acres 0.38
Property Description
Discover a lifestyle of comfort, nature, and community. Steps away from the lake and surrounded by tall trees, this private and spacious residence combines modern amenities with natural beauty, set on a 16,553 sq ft lot. The home features 5 bedrooms, 3 bathrooms, and 3,332 sq ft of living space, plus 2,248 sq ft of deck/patio, shed, and garage space. Enjoy rough cut cedar siding milled from onsite trees, soaring vaulted ceilings, floor-to-ceiling windows, bonus space, and a large fireplace. Installed new in 2016 are a new boiler, new roof, and new living room windows. There’s also a large two-bedroom suite with its own entrance and deck access. Outside there is an expansive two-tiered deck, a water feature, and a fenced yard, providing privacy on a no through road. Nearby schools add to the family-friendly environment. Embrace Shawnigan Lake's community-oriented lifestyle and tranquility with this impressive property (info is approximate & should be verified if deemed important).
Location
Province BC
County Duncan, City Of
Area Ml Shawnigan
Direction North
Rooms
Basement Finished, Full, Walk-Out Access, With Windows
Main Level Bedrooms 2
Kitchen 2
Interior
Interior Features Ceiling Fan(s), Dining/Living Combo, French Doors, Soaker Tub, Vaulted Ceiling(s)
Heating Baseboard, Hot Water, Natural Gas
Cooling None
Fireplaces Number 2
Fireplaces Type Electric, Wood Burning
Fireplace 1
Appliance Dishwasher, Dryer, Oven/Range Electric, Refrigerator, Washer
Laundry In House
Exterior
Exterior Feature Balcony/Deck, Balcony/Patio, Fencing: Full, Low Maintenance Yard, Water Feature
Garage Spaces 1.0
View Y/N 1
View Mountain(s), Lake
Roof Type Asphalt Shingle
Total Parking Spaces 4
Building
Lot Description Cul-de-sac, Easy Access, Family-Oriented Neighbourhood, Marina Nearby, No Through Road, Park Setting, Private, Quiet Area, Recreation Nearby, Shopping Nearby, Southern Exposure, In Wooded Area
Building Description Insulation All,Wood, Main Level Entry with Lower/Upper Lvl(s)
Faces North
Foundation Poured Concrete
Sewer Septic System
Water Other
Structure Type Insulation All,Wood
Others
Tax ID 003-006-956
Ownership Freehold
Pets Allowed Aquariums, Birds, Caged Mammals, Cats, Dogs
Read Less Info
Want to know what your home might be worth? Contact us for a FREE valuation!

Our team is ready to help you sell your home for the highest possible price ASAP
Bought with RE/MAX Generation (LC)








