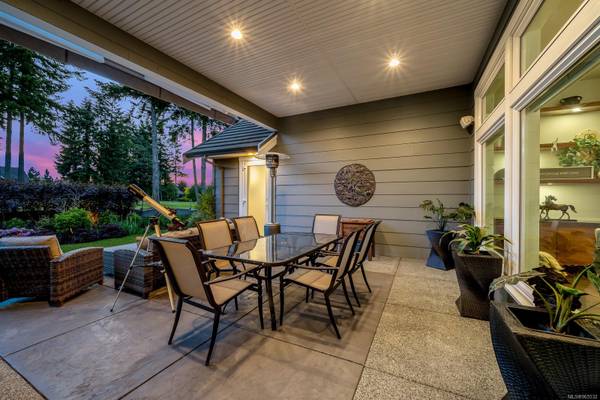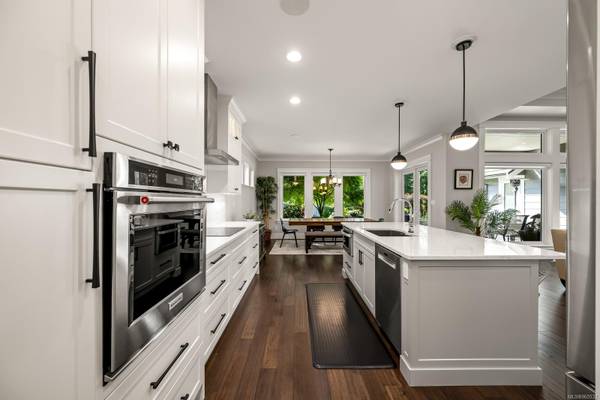$1,725,000
For more information regarding the value of a property, please contact us for a free consultation.
3 Beds
3 Baths
2,709 SqFt
SOLD DATE : 08/06/2024
Key Details
Sold Price $1,725,000
Property Type Single Family Home
Sub Type Single Family Detached
Listing Status Sold
Purchase Type For Sale
Square Footage 2,709 sqft
Price per Sqft $636
MLS Listing ID 965532
Sold Date 08/06/24
Style Rancher
Bedrooms 3
Rental Info Unrestricted
Year Built 2014
Annual Tax Amount $8,910
Tax Year 2023
Lot Size 0.280 Acres
Acres 0.28
Property Description
Truly a unique, spacious custom designed home, featuring over 2700 sq/ft of luxury living this 3bd/3bth rancher is nestled between the 6th green and 7th tee at Crown Isle, giving you unbridled privacy yet views at the same time. From the stunning foyer the great room welcomes you into the home with custom cabinetry flanking the luxury gas fireplace. The grand chef's kitchen features every amenity you desire, along with a large butlers pantry. The dining area opens to a large covered patio with awning over looking the low maintenance grounds and the course beyond. The expansive primary suite features two walk-in closets and an spa like 5pc ensuite. With two additional bedrooms and a flex room with outside access that can be used as a home office, gym, or even a nanny suite with services available behind the drywall. There is a large double garage with workshop space, a 6'2" huge crawl space for storage, hot water on demand, HVAC system 2 heat pumps, and a built-in in sound system.
Location
Province BC
County Courtenay, City Of
Area Cv Crown Isle
Zoning CD-1B
Direction Southwest
Rooms
Other Rooms Storage Shed
Basement Crawl Space, Full, Not Full Height
Main Level Bedrooms 3
Kitchen 1
Interior
Interior Features Closet Organizer, Dining/Living Combo, Soaker Tub, Storage, Workshop
Heating Heat Pump
Cooling Air Conditioning, Central Air, HVAC
Flooring Hardwood, Mixed
Fireplaces Number 2
Fireplaces Type Electric, Family Room, Gas, Living Room
Equipment Central Vacuum, Electric Garage Door Opener, Other Improvements
Fireplace 1
Window Features Screens,Vinyl Frames
Appliance Built-in Range, Dishwasher, Dryer, Microwave, Oven Built-In, Range Hood, Refrigerator, Washer
Laundry In House
Exterior
Exterior Feature Awning(s), Balcony/Patio, Fenced, Fencing: Full, Garden, Lighting, Low Maintenance Yard, Sprinkler System
Garage Spaces 2.0
Utilities Available Cable To Lot, Electricity To Lot, Garbage, Natural Gas To Lot, Phone To Lot, Recycling, Underground Utilities
View Y/N 1
View Other
Roof Type Tile,Other
Handicap Access Accessible Entrance
Parking Type Garage Double
Total Parking Spaces 4
Building
Lot Description Central Location, Curb & Gutter, Family-Oriented Neighbourhood, Irregular Lot, Irrigation Sprinkler(s), Landscaped, Level, Marina Nearby, On Golf Course, Private, Quiet Area, Recreation Nearby, Serviced, Shopping Nearby, Sidewalk, Southern Exposure
Building Description Cement Fibre,Insulation All,Insulation: Ceiling,Insulation: Walls,Stone,Wood, Rancher
Faces Southwest
Foundation Poured Concrete
Sewer Sewer Connected
Water Municipal
Additional Building Potential
Structure Type Cement Fibre,Insulation All,Insulation: Ceiling,Insulation: Walls,Stone,Wood
Others
Restrictions Building Scheme,Easement/Right of Way,Restrictive Covenants
Tax ID 025-675-036
Ownership Freehold
Acceptable Financing Must Be Paid Off
Listing Terms Must Be Paid Off
Pets Description Aquariums, Birds, Caged Mammals, Cats, Dogs
Read Less Info
Want to know what your home might be worth? Contact us for a FREE valuation!

Our team is ready to help you sell your home for the highest possible price ASAP
Bought with Royal LePage-Comox Valley (CV)








