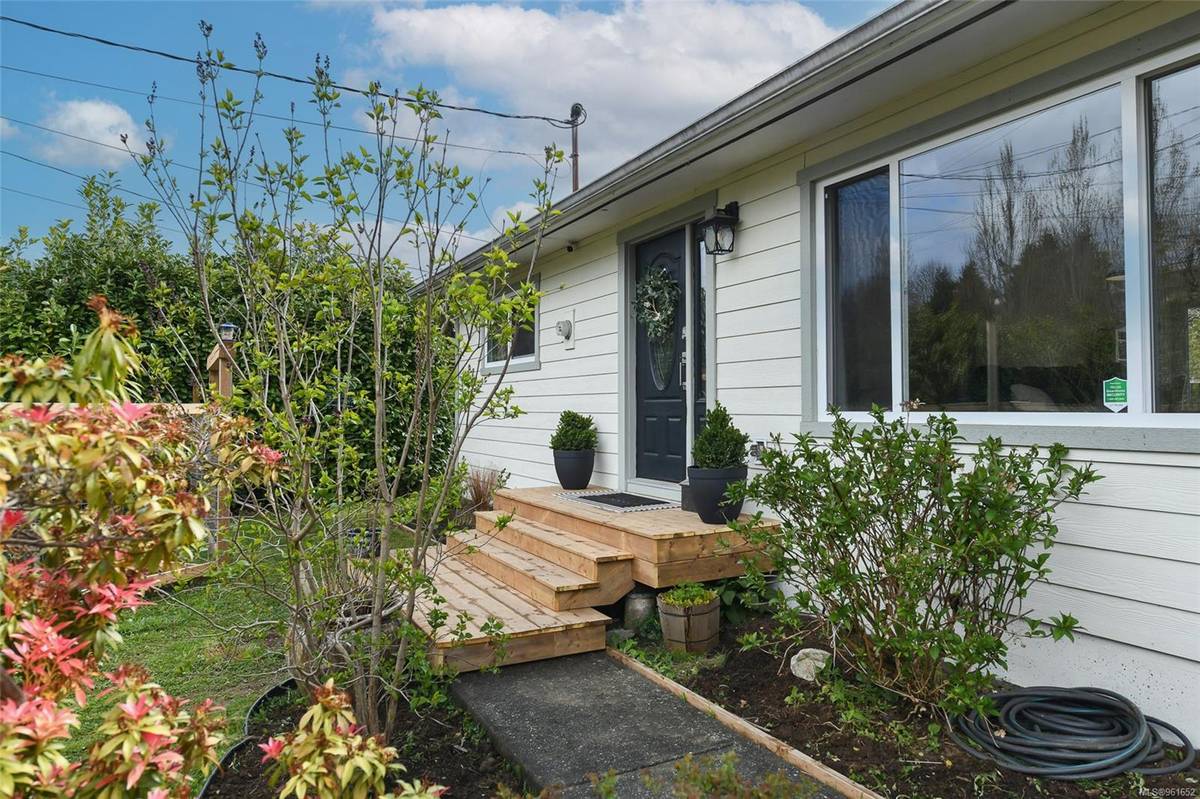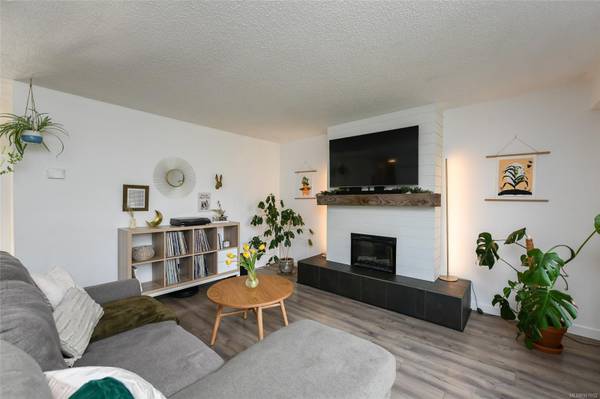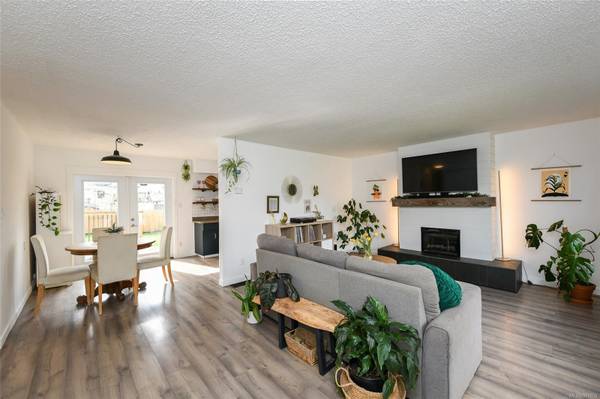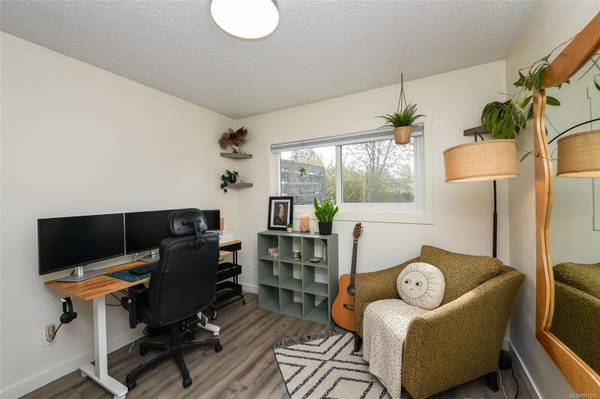$650,000
For more information regarding the value of a property, please contact us for a free consultation.
3 Beds
2 Baths
1,109 SqFt
SOLD DATE : 08/07/2024
Key Details
Sold Price $650,000
Property Type Single Family Home
Sub Type Single Family Detached
Listing Status Sold
Purchase Type For Sale
Square Footage 1,109 sqft
Price per Sqft $586
MLS Listing ID 961652
Sold Date 08/07/24
Style Rancher
Bedrooms 3
Rental Info Unrestricted
Year Built 1974
Annual Tax Amount $3,947
Tax Year 2023
Lot Size 8,276 Sqft
Acres 0.19
Property Description
Move in ready rancher in a central Courtenay location. This 3 bedroom, 2 bathroom home has been tastefully renovated from top to bottom. As you enter the home you'll be greeted by modern, open concept living, neutral paint, and a ton of natural light. The living room features a fireplace and large west facing windows bringing afternoon sun into your space. Off of the dining room you'll find French-doors that open to your spacious back deck and sprawling yard space. The kitchen has ample counter space and a combination of both cabinets and open wood shelving that give off the perfect west coast charm. In the primary bedroom you'll find a two piece ensuite with plumbing available to add a shower and wiring for in floor heat. The main bathroom features a free standing tub and the second and third bedrooms are spacious, yet cozy. This home has vinyl windows and hot water on demand. If you're looking for a rancher that you can just move into and enjoy, be sure to add this one to the list!
Location
Province BC
County Courtenay, City Of
Area Cv Courtenay City
Zoning R2
Direction West
Rooms
Other Rooms Storage Shed
Basement Crawl Space
Main Level Bedrooms 3
Kitchen 1
Interior
Interior Features French Doors
Heating Electric, Forced Air
Cooling None
Flooring Laminate, Mixed
Fireplaces Number 1
Fireplaces Type Electric
Fireplace 1
Window Features Vinyl Frames
Appliance Dishwasher, F/S/W/D
Laundry In House
Exterior
Exterior Feature Balcony/Deck, Fencing: Full, Garden, Low Maintenance Yard
Roof Type Asphalt Shingle
Parking Type Driveway
Total Parking Spaces 2
Building
Lot Description Central Location, Landscaped, Serviced, Shopping Nearby
Building Description Cement Fibre,Stucco, Rancher
Faces West
Foundation Poured Concrete
Sewer Sewer Connected
Water Municipal
Additional Building None
Structure Type Cement Fibre,Stucco
Others
Tax ID 003-107-434
Ownership Freehold
Pets Description Aquariums, Birds, Caged Mammals, Cats, Dogs
Read Less Info
Want to know what your home might be worth? Contact us for a FREE valuation!

Our team is ready to help you sell your home for the highest possible price ASAP
Bought with RE/MAX of Nanaimo








