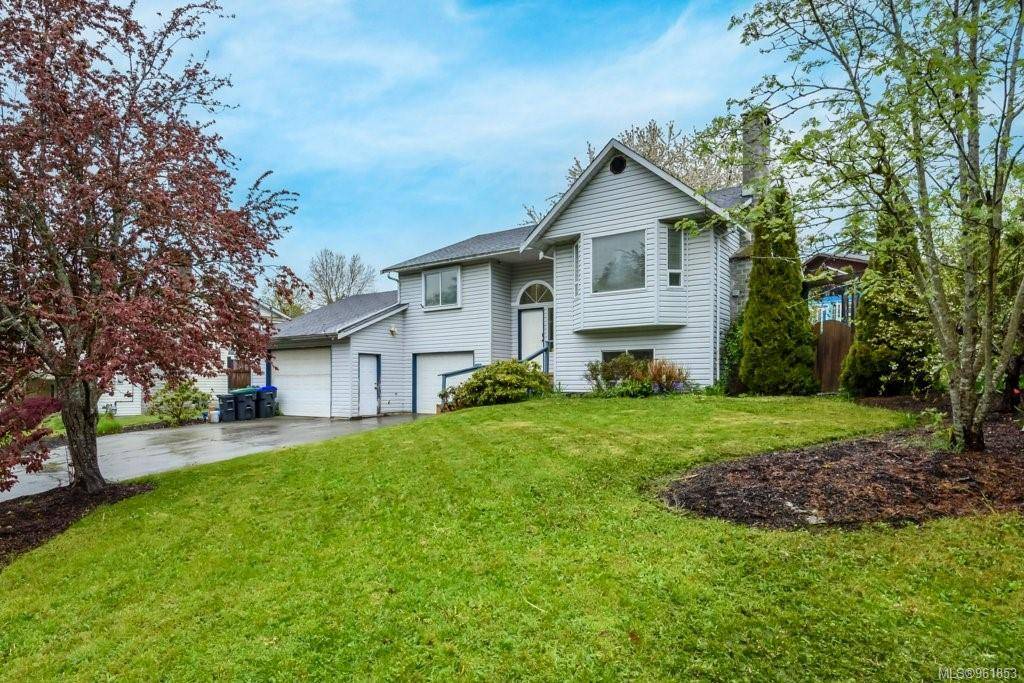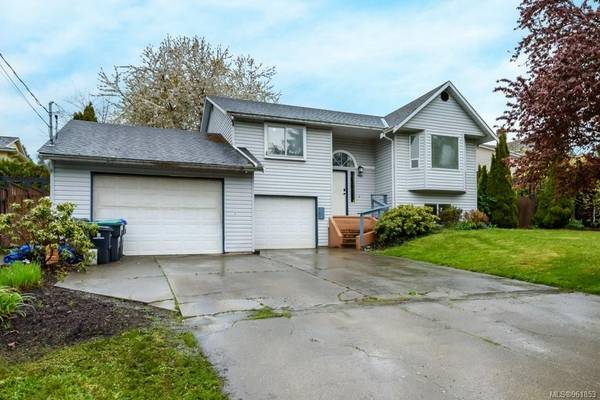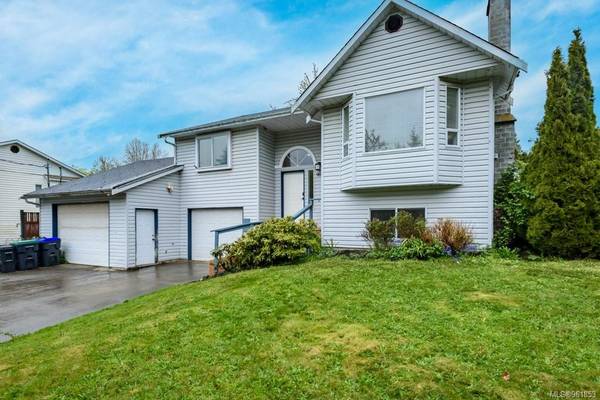$750,000
For more information regarding the value of a property, please contact us for a free consultation.
4 Beds
3 Baths
2,294 SqFt
SOLD DATE : 08/09/2024
Key Details
Sold Price $750,000
Property Type Single Family Home
Sub Type Single Family Detached
Listing Status Sold
Purchase Type For Sale
Square Footage 2,294 sqft
Price per Sqft $326
MLS Listing ID 961853
Sold Date 08/09/24
Style Split Level
Bedrooms 4
Rental Info Unrestricted
Year Built 1988
Tax Year 2023
Lot Size 9,583 Sqft
Acres 0.22
Property Description
Looking for a spacious home to accommodate your little ones, furry friends, and greenery? Your search might end with this residence featuring five bedrooms and three bathrooms in East Courtenay. The main floor introduces a bright open space blending living and dining areas, kitchen leading to a multi-level backyard with a greenhouse and deck, a primary suite with ensuite, two additional bedrooms, and a four-piece bathroom for family and guests. Head downstairs to find a family room with a wood stove, two more bedrooms, a three-piece bathroom and spacious laundry. An ample garage is available for those with a creative flair, offering direct access to the backyard. Explore the terraced gardens and let your imagination thrive in the greenhouse. Lots of space in the driveway for an RV too! Schools, hospital, North Island college all just a short drive away. Picture your future in this space-book a viewing today!
Location
Province BC
County Courtenay, City Of
Area Cv Courtenay East
Zoning R-1
Direction Southwest
Rooms
Basement None
Main Level Bedrooms 2
Kitchen 1
Interior
Interior Features Ceiling Fan(s), Dining/Living Combo
Heating Baseboard
Cooling None
Fireplaces Number 2
Fireplaces Type Wood Burning
Fireplace 1
Appliance Dishwasher, F/S/W/D, Hot Tub
Laundry In House
Exterior
Exterior Feature Balcony/Deck
Garage Spaces 2.0
Roof Type Asphalt Shingle
Parking Type Attached, Garage Double
Total Parking Spaces 6
Building
Lot Description Curb & Gutter, Easy Access, Family-Oriented Neighbourhood, Shopping Nearby, Sidewalk
Building Description Insulation All,Vinyl Siding, Split Level
Faces Southwest
Foundation Poured Concrete
Sewer Sewer Connected
Water Municipal
Structure Type Insulation All,Vinyl Siding
Others
Restrictions None
Tax ID 000-418-901
Ownership Freehold
Acceptable Financing Must Be Paid Off
Listing Terms Must Be Paid Off
Pets Description Aquariums, Birds, Caged Mammals, Cats, Dogs
Read Less Info
Want to know what your home might be worth? Contact us for a FREE valuation!

Our team is ready to help you sell your home for the highest possible price ASAP
Bought with Royal LePage-Comox Valley (CV)








