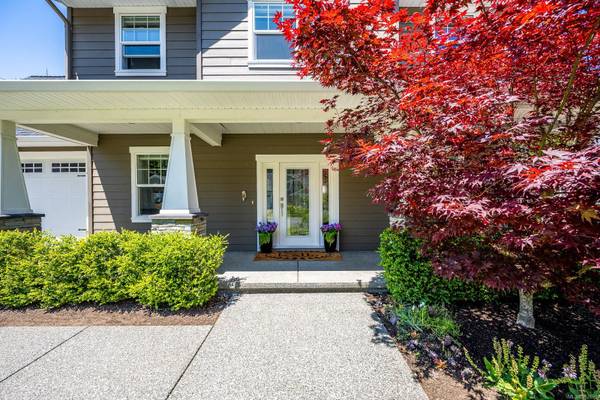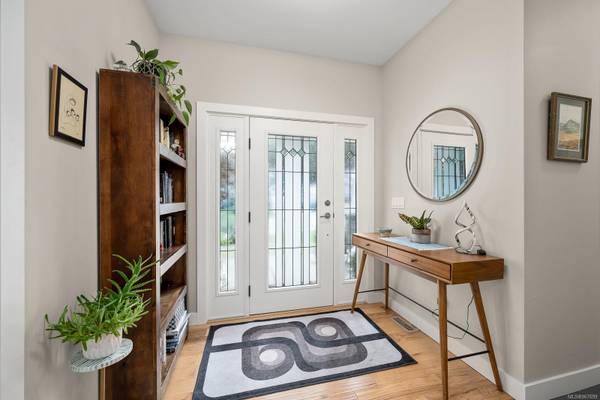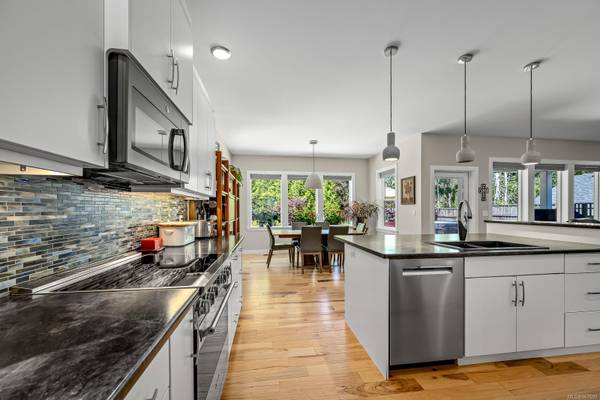$1,070,000
For more information regarding the value of a property, please contact us for a free consultation.
4 Beds
3 Baths
2,251 SqFt
SOLD DATE : 08/13/2024
Key Details
Sold Price $1,070,000
Property Type Single Family Home
Sub Type Single Family Detached
Listing Status Sold
Purchase Type For Sale
Square Footage 2,251 sqft
Price per Sqft $475
MLS Listing ID 967699
Sold Date 08/13/24
Style Main Level Entry with Upper Level(s)
Bedrooms 4
Rental Info Unrestricted
Year Built 2016
Annual Tax Amount $6,236
Tax Year 2023
Lot Size 8,712 Sqft
Acres 0.2
Property Description
Come and view this gorgeous, quality built, Croonen Construction 2-storey home with 4 bedrooms, 3 bathrooms, and upper bonus room, backing onto a forested park! The interior has beautiful hardwood floors, a lovely contemporary open concept kitchen (with new appliances), dining and living area all surrounded by large windows letting in an abundance of natural light. There's a large ensuite bathroom and walk inclosed in the spacious primary bedroom. There is plenty of space inside and outside of this home for everyone. In addition to the large, attached 2 car garage there is an incredible workshop/gym/studio space in the rear of the property. The backyard oasis is a perfect combination of outdoor living, tasteful landscaping and an area to run and play. This fantastic home is conveniently located near schools, shopping, bus routes, close to town, highway access etc. It really is a gem!
Location
Province BC
County Courtenay, City Of
Area Cv Courtenay City
Direction South
Rooms
Other Rooms Workshop
Basement Crawl Space
Main Level Bedrooms 1
Kitchen 1
Interior
Heating Forced Air, Heat Pump, Heat Recovery, Natural Gas
Cooling Air Conditioning
Flooring Mixed, Wood
Equipment Central Vacuum Roughed-In
Appliance F/S/W/D
Laundry In House
Exterior
Exterior Feature Fenced, Garden, Lighting, Low Maintenance Yard
Garage Spaces 2.0
Roof Type Fibreglass Shingle
Handicap Access Accessible Entrance
Parking Type Additional, Attached, Driveway, Garage Double, RV Access/Parking
Total Parking Spaces 4
Building
Building Description Cement Fibre,Insulation: Ceiling,Insulation: Walls, Main Level Entry with Upper Level(s)
Faces South
Foundation Poured Concrete
Sewer Sewer Connected
Water Municipal
Structure Type Cement Fibre,Insulation: Ceiling,Insulation: Walls
Others
Tax ID 029-641-276
Ownership Freehold
Pets Description Aquariums, Birds, Caged Mammals, Cats, Dogs
Read Less Info
Want to know what your home might be worth? Contact us for a FREE valuation!

Our team is ready to help you sell your home for the highest possible price ASAP
Bought with Royal LePage-Comox Valley (CV)








