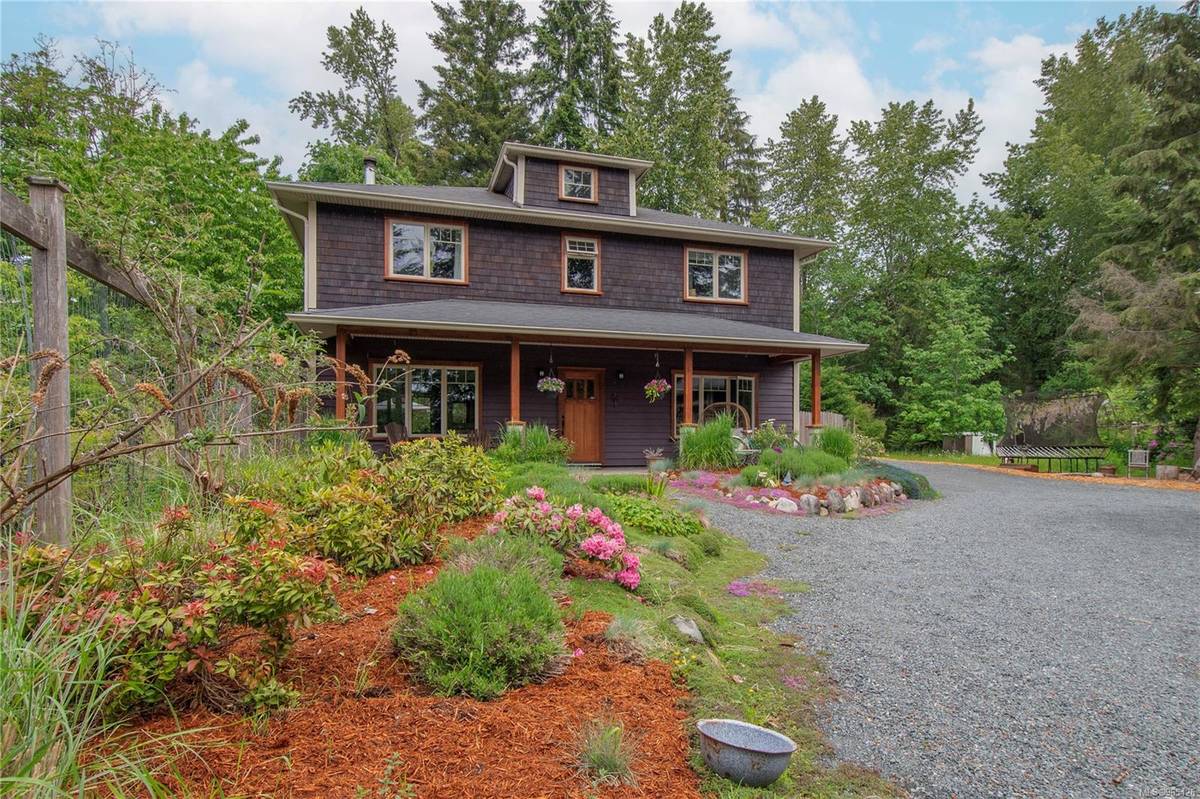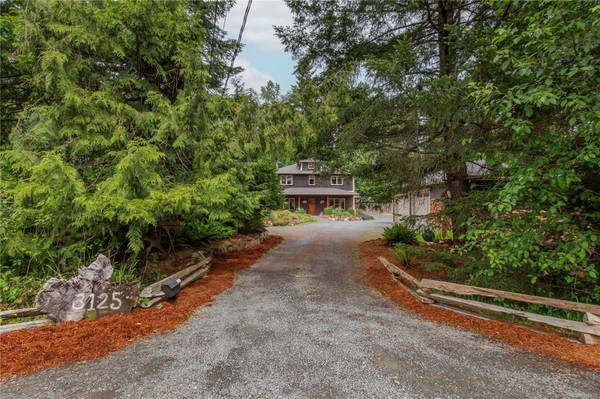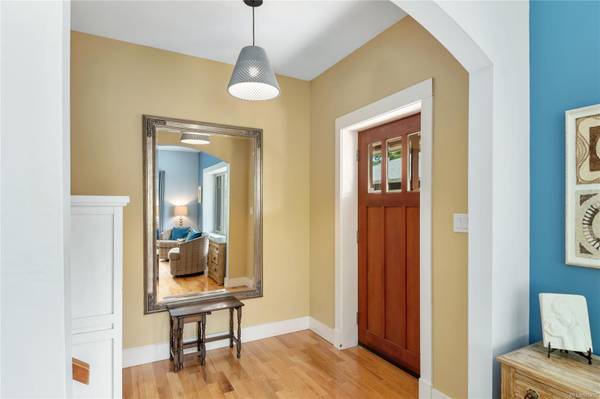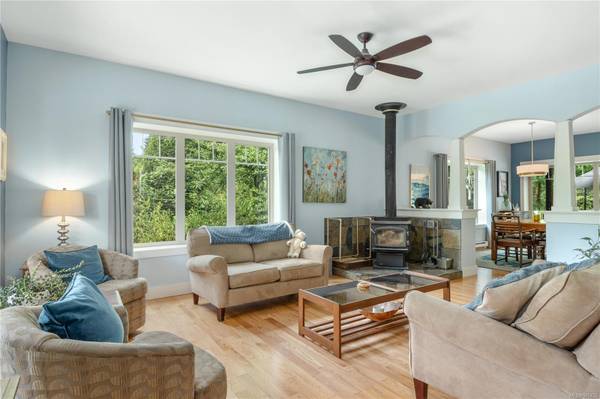$1,299,200
For more information regarding the value of a property, please contact us for a free consultation.
4 Beds
3 Baths
2,568 SqFt
SOLD DATE : 08/14/2024
Key Details
Sold Price $1,299,200
Property Type Single Family Home
Sub Type Single Family Detached
Listing Status Sold
Purchase Type For Sale
Square Footage 2,568 sqft
Price per Sqft $505
MLS Listing ID 965426
Sold Date 08/14/24
Style Ground Level Entry With Main Up
Bedrooms 4
Rental Info Unrestricted
Year Built 2009
Annual Tax Amount $4,152
Tax Year 2023
Lot Size 0.460 Acres
Acres 0.46
Property Description
If you're looking for a quality family home, surrounded by mature gardens and tucked inside a stunning and private yard, look no further. This custom-built, classic styled home on almost a half acre of beautiful land is a jewel in the crown of this coveted West Courtenay location. The 4 bedroom, 3 bath house features ICF construction from the footings to the top plate, providing unmatched thermal temperature retention. Other notable features include Canadian Maple floors, classic archways, maple cabinetry, oak stairs and a generous, thoughtful layout. The lot features stunning gardens, stamped concrete patios, mature fruit trees (plum, cherry, pear and apple), and a year's worth of garlic ready for your family. The 1000 sqft shop features two bay doors and high ceilings with plenty of hobby and storage space. A small in-law suite attached to the shop provides multi generational living opportunity or rental revenue. Request your viewing now, this is a rare opportunity.
Location
Province BC
County Courtenay, City Of
Area Cv Courtenay West
Zoning CR-1
Direction Southeast
Rooms
Other Rooms Workshop
Basement Crawl Space, Not Full Height
Kitchen 1
Interior
Interior Features Breakfast Nook, Workshop
Heating Baseboard
Cooling None
Flooring Cork, Laminate, Tile
Fireplaces Number 1
Fireplaces Type Wood Stove
Fireplace 1
Appliance F/S/W/D
Laundry In House
Exterior
Exterior Feature Balcony/Deck, Fencing: Full, Garden
Garage Spaces 2.0
Roof Type Asphalt Shingle
Parking Type Driveway, Garage Double
Total Parking Spaces 8
Building
Lot Description Private
Building Description Concrete,Frame Wood,Insulation All,Wood, Ground Level Entry With Main Up
Faces Southeast
Foundation Poured Concrete
Sewer Septic System
Water Municipal
Structure Type Concrete,Frame Wood,Insulation All,Wood
Others
Restrictions ALR: No,Building Scheme
Tax ID 001-412-582
Ownership Freehold
Acceptable Financing Must Be Paid Off
Listing Terms Must Be Paid Off
Pets Description Aquariums, Birds, Caged Mammals, Cats, Dogs
Read Less Info
Want to know what your home might be worth? Contact us for a FREE valuation!

Our team is ready to help you sell your home for the highest possible price ASAP
Bought with eXp Realty








