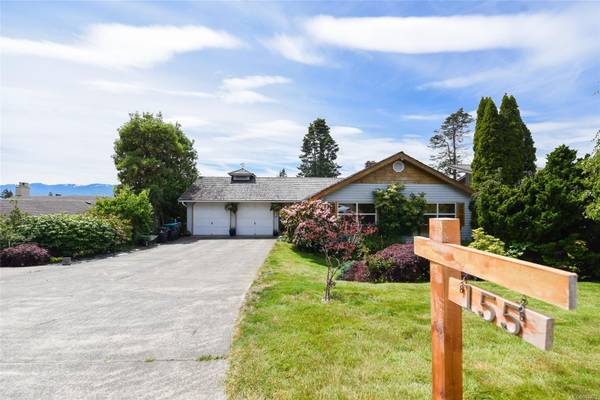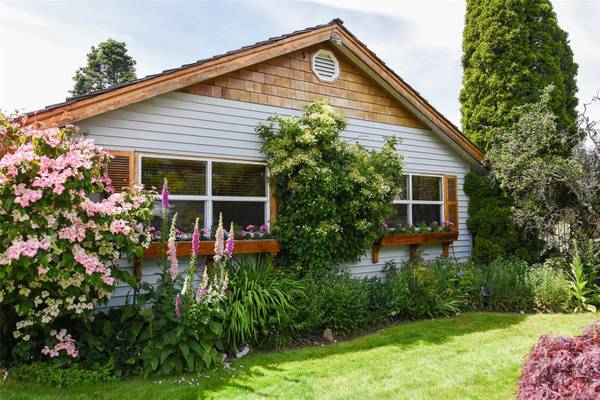$808,000
For more information regarding the value of a property, please contact us for a free consultation.
3 Beds
3 Baths
2,444 SqFt
SOLD DATE : 08/15/2024
Key Details
Sold Price $808,000
Property Type Single Family Home
Sub Type Single Family Detached
Listing Status Sold
Purchase Type For Sale
Square Footage 2,444 sqft
Price per Sqft $330
MLS Listing ID 968492
Sold Date 08/15/24
Style Main Level Entry with Lower Level(s)
Bedrooms 3
Rental Info Unrestricted
Year Built 1981
Annual Tax Amount $5,230
Tax Year 2023
Lot Size 10,454 Sqft
Acres 0.24
Property Description
Fantastic family home! This 2,444sqft rancher with walkout basement sits on a meticulously kept .24 acre lot! Located on a quiet street in Courtenay East, this neat & tidy home boasts stunning views of the Beaufort Mountains. Enjoy the recently renovated kitchen with maple cabinets, Italian tile floors & sliders out to the sunny back deck; perfect for entertaining! Living room has large picture windows to take in the view as well as a cozy woodburning fireplace. 3 bedrooms on main level including the primary with ensuite. Downstairs features a spacious family room warmed by efficient wood stove, large den/office, storage & a woodworking shop, that could be converted to 4th bed, if required, or create an inlaw suite for guests or family to stay. Outside is a gardener’s paradise with tiered deck where you can enjoy the shade of the grape covered pergola on lower level or the views on the upper deck. Deer fenced berry patch/garden area! Double car garage & ample parking for the toys.
Location
Province BC
County Courtenay, City Of
Area Cv Courtenay East
Zoning R-SSMUH
Direction West
Rooms
Basement Finished, Full
Main Level Bedrooms 3
Kitchen 1
Interior
Heating Baseboard, Forced Air
Cooling None
Flooring Mixed
Fireplaces Number 2
Fireplaces Type Wood Burning, Wood Stove
Fireplace 1
Laundry In House
Exterior
Garage Spaces 2.0
View Y/N 1
View Mountain(s)
Roof Type Shake
Parking Type Garage Double
Total Parking Spaces 6
Building
Building Description Frame Wood, Main Level Entry with Lower Level(s)
Faces West
Foundation Poured Concrete
Sewer Sewer Connected
Water Municipal
Additional Building Potential
Structure Type Frame Wood
Others
Restrictions ALR: No,Building Scheme,Easement/Right of Way
Tax ID 001-363-239
Ownership Freehold
Pets Description Aquariums, Birds, Caged Mammals, Cats, Dogs
Read Less Info
Want to know what your home might be worth? Contact us for a FREE valuation!

Our team is ready to help you sell your home for the highest possible price ASAP
Bought with RE/MAX Ocean Pacific Realty (Crtny)








