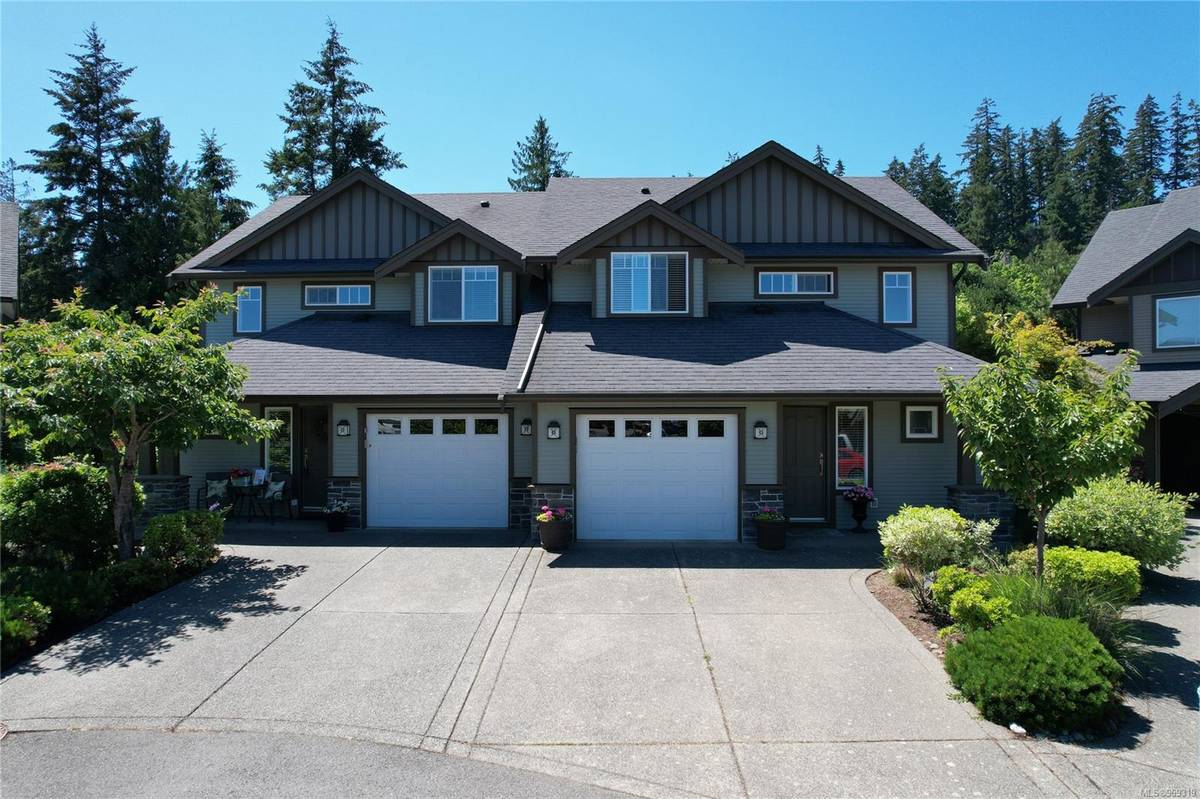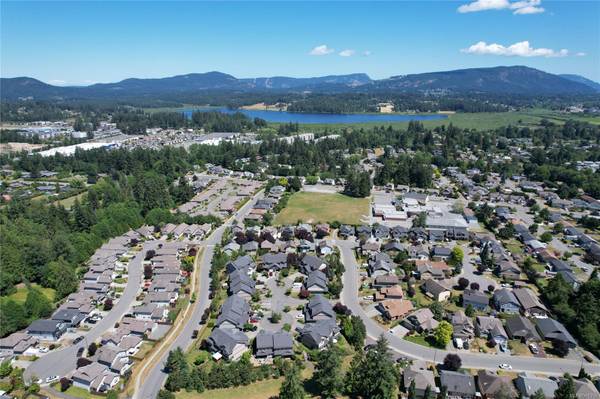$682,000
For more information regarding the value of a property, please contact us for a free consultation.
5 Beds
4 Baths
2,418 SqFt
SOLD DATE : 08/15/2024
Key Details
Sold Price $682,000
Property Type Townhouse
Sub Type Row/Townhouse
Listing Status Sold
Purchase Type For Sale
Square Footage 2,418 sqft
Price per Sqft $282
Subdivision On The Park
MLS Listing ID 969319
Sold Date 08/15/24
Style Main Level Entry with Lower/Upper Lvl(s)
Bedrooms 5
HOA Fees $375/mo
Rental Info No Rentals
Year Built 2009
Annual Tax Amount $3,603
Tax Year 2023
Lot Size 4,356 Sqft
Acres 0.1
Property Description
Immaculate 5 bed 4 bath end unit townhome located in desirable On the Park in Herons Wood. Well maintained gardens backing onto walking trail and park in a peaceful neighbourhood complex. Updated fridge, stove, dishwasher, microwave, sink and faucet in kitchen as well as new cupboard doors, backsplash and counters. Gas fireplace in living room and plenty of space for family and friends to visit. Located just minutes from shopping and restaurants this is the ideal placed to call home. Move in ready to start your next adventure. Truly "On the Park" this lovely townhome is surrounded by Herons Wood and Evans Parks and has both nature and convenience at your doorstep. Call now for a private viewing!
Location
Province BC
County North Cowichan, Municipality Of
Area Du West Duncan
Zoning R6
Direction Southwest
Rooms
Basement Full, Unfinished
Kitchen 1
Interior
Heating Baseboard
Cooling None
Flooring Carpet, Laminate, Linoleum
Fireplaces Number 1
Fireplaces Type Gas
Equipment Central Vacuum Roughed-In
Fireplace 1
Window Features Insulated Windows
Laundry In Unit
Exterior
Exterior Feature Balcony/Patio, Fencing: Partial, Garden, Low Maintenance Yard
Garage Spaces 1.0
Utilities Available Cable Available, Electricity To Lot, Garbage, Natural Gas To Lot, Phone Available, Recycling
View Y/N 1
View Mountain(s)
Roof Type Asphalt Shingle
Parking Type Driveway, Garage, Guest
Building
Lot Description Central Location, Family-Oriented Neighbourhood, Shopping Nearby
Building Description Cement Fibre,Insulation: Ceiling,Insulation: Walls,Stone,Vinyl Siding, Main Level Entry with Lower/Upper Lvl(s)
Faces Southwest
Story 3
Foundation Poured Concrete
Sewer Sewer To Lot
Water Municipal
Structure Type Cement Fibre,Insulation: Ceiling,Insulation: Walls,Stone,Vinyl Siding
Others
HOA Fee Include Maintenance Structure,Property Management
Tax ID 027-920-801
Ownership Freehold/Strata
Acceptable Financing Purchaser To Finance
Listing Terms Purchaser To Finance
Pets Description Cats, Dogs, Number Limit
Read Less Info
Want to know what your home might be worth? Contact us for a FREE valuation!

Our team is ready to help you sell your home for the highest possible price ASAP
Bought with Pemberton Holmes - Cloverdale








