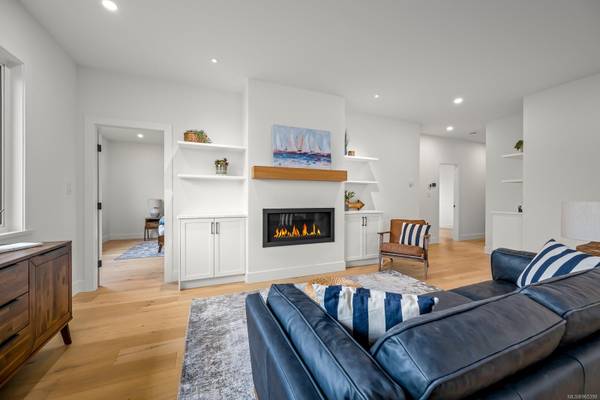$930,000
For more information regarding the value of a property, please contact us for a free consultation.
3 Beds
2 Baths
1,556 SqFt
SOLD DATE : 08/15/2024
Key Details
Sold Price $930,000
Property Type Single Family Home
Sub Type Single Family Detached
Listing Status Sold
Purchase Type For Sale
Square Footage 1,556 sqft
Price per Sqft $597
MLS Listing ID 965398
Sold Date 08/15/24
Style Rancher
Bedrooms 3
Rental Info Unrestricted
Year Built 2023
Tax Year 2024
Lot Size 5,227 Sqft
Acres 0.12
Property Description
Brand new high end Comox Rancher by Thyssen de Goede Developments. This 3 bed 2 bath 1550sqft home has been built to the highest quality achieving a Step 5 energy rating well exceeding current building code. This Open concept home is bright and inviting with a chef inspired kitchen and pantry with quartz countertops and ceiling height shaker cabinets. The living and dining areas are inviting as you sit by your gas fireplace with custom built-in surrounds. The Primary bedroom features a large walk-in closet with custom organizers, ensuite with custom tile shower with niche, and a large quartz double vanity. The wide plank hardwood throughout gives a seamless flow as you head down the hallway to two more bedrooms and the main bath. This home features an ICF foundation tied in with a heat pump, HRV, hot water on demand, and triple pane windows making it ahead of the curve in terms of energy efficiency. All in the heart of Comox and steps to trails, parks, shopping and schools.
Location
Province BC
County Comox, Town Of
Area Cv Comox (Town Of)
Zoning R3.8
Direction Northwest
Rooms
Basement Crawl Space
Main Level Bedrooms 3
Kitchen 1
Interior
Interior Features Closet Organizer, Dining/Living Combo, Storage, Vaulted Ceiling(s)
Heating Heat Pump, Natural Gas
Cooling HVAC
Flooring Hardwood, Tile
Fireplaces Number 1
Fireplaces Type Gas
Fireplace 1
Window Features Vinyl Frames
Laundry In House
Exterior
Exterior Feature Balcony/Patio, Fencing: Partial, Garden
Garage Spaces 2.0
Roof Type Fibreglass Shingle
Handicap Access Ground Level Main Floor, Wheelchair Friendly
Parking Type Driveway, Garage Double
Total Parking Spaces 4
Building
Lot Description Central Location, Easy Access, Family-Oriented Neighbourhood, Landscaped, Marina Nearby, Near Golf Course, Quiet Area, Recreation Nearby, Shopping Nearby, Sidewalk, Southern Exposure
Building Description Frame Wood,Insulation All,Stone, Rancher
Faces Northwest
Foundation Poured Concrete
Sewer Sewer Connected
Water Municipal
Structure Type Frame Wood,Insulation All,Stone
Others
Tax ID 031-807-771
Ownership Freehold
Pets Description Aquariums, Birds, Caged Mammals, Cats, Dogs
Read Less Info
Want to know what your home might be worth? Contact us for a FREE valuation!

Our team is ready to help you sell your home for the highest possible price ASAP
Bought with RE/MAX Ocean Pacific Realty (CX)








