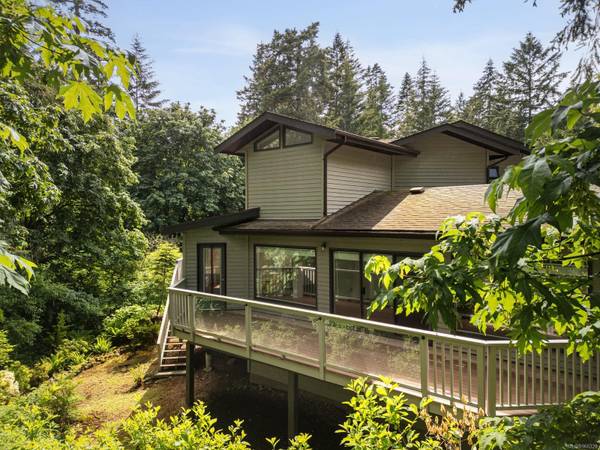$922,500
For more information regarding the value of a property, please contact us for a free consultation.
3 Beds
2 Baths
2,029 SqFt
SOLD DATE : 08/15/2024
Key Details
Sold Price $922,500
Property Type Townhouse
Sub Type Row/Townhouse
Listing Status Sold
Purchase Type For Sale
Square Footage 2,029 sqft
Price per Sqft $454
Subdivision Eagle Ridge Estates
MLS Listing ID 966320
Sold Date 08/15/24
Style Main Level Entry with Lower/Upper Lvl(s)
Bedrooms 3
HOA Fees $715/mo
Rental Info Unrestricted
Year Built 1989
Annual Tax Amount $2,581
Tax Year 2023
Lot Size 3,484 Sqft
Acres 0.08
Property Description
Nestled in the heart of North Saanich, Eagle Ridge Estates is a gated sanctuary spread across 75 picturesque acres. Enjoy scenic walking trails, abundant wildlife, & the tranquil ambiance this property offers. This exclusive home, located in one of the best spots within the complex, features a thoughtfully designed floor plan. The main floor includes a bright, open kitchen, dining area, & living room with doors leading to a private deck overlooking the forest. Additionally, you'll find a laundry room & a primary bdrm with a walk-in closet & ensuite. Upstairs, there are 2 more bdrms & a full bath. The downstairs area has a wine cellar free from light & presents future potential for a shop, studio or media room with access to the outdoors. The townhouse also includes a double car garage. This sought-after complex is conveniently close to Deep Cove, Sidney by the Sea, BC Ferries, Airport, Farmers Markets & just 30 mins from downtown Victoria. This is a must see & first time on the market!
Location
Province BC
County Capital Regional District
Area Ns Sandown
Direction West
Rooms
Basement Unfinished, Walk-Out Access, With Windows
Main Level Bedrooms 1
Kitchen 1
Interior
Interior Features Controlled Entry, Dining Room, Eating Area, Storage, Vaulted Ceiling(s), Wine Storage
Heating Baseboard, Electric
Cooling None
Flooring Carpet, Laminate, Tile
Fireplaces Number 1
Fireplaces Type Electric, Living Room
Equipment Propane Tank
Fireplace 1
Window Features Blinds
Appliance F/S/W/D
Laundry In Unit
Exterior
Exterior Feature Balcony/Deck, Garden
Garage Spaces 2.0
Roof Type Fibreglass Shingle
Handicap Access Ground Level Main Floor, Primary Bedroom on Main
Parking Type Garage Double
Total Parking Spaces 2
Building
Lot Description Gated Community, Landscaped, Marina Nearby, Park Setting, Rural Setting, In Wooded Area
Building Description Wood, Main Level Entry with Lower/Upper Lvl(s)
Faces West
Story 2
Foundation Poured Concrete
Sewer Septic System
Water Municipal
Structure Type Wood
Others
HOA Fee Include Garbage Removal,Insurance,Maintenance Grounds,Property Management,Water
Tax ID 014-782-642
Ownership Freehold/Strata
Acceptable Financing Purchaser To Finance
Listing Terms Purchaser To Finance
Pets Description Cats, Dogs, Number Limit
Read Less Info
Want to know what your home might be worth? Contact us for a FREE valuation!

Our team is ready to help you sell your home for the highest possible price ASAP
Bought with Pemberton Holmes - Cloverdale








