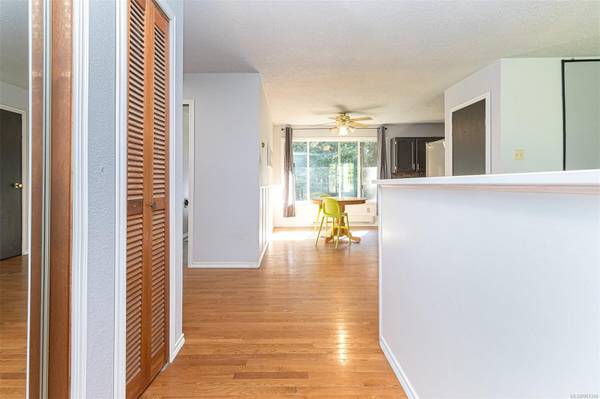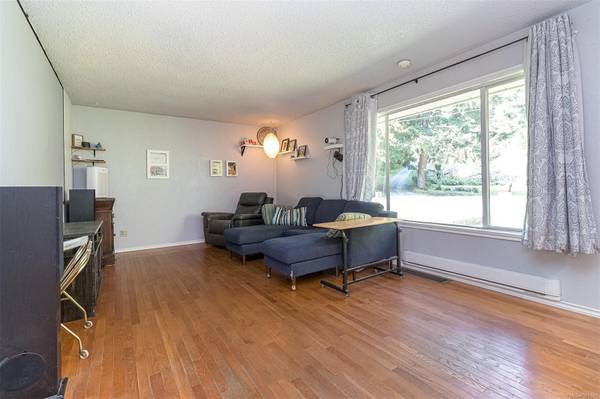$700,000
For more information regarding the value of a property, please contact us for a free consultation.
3 Beds
3 Baths
2,098 SqFt
SOLD DATE : 08/15/2024
Key Details
Sold Price $700,000
Property Type Single Family Home
Sub Type Single Family Detached
Listing Status Sold
Purchase Type For Sale
Square Footage 2,098 sqft
Price per Sqft $333
MLS Listing ID 961345
Sold Date 08/15/24
Style Main Level Entry with Lower Level(s)
Bedrooms 3
Rental Info Unrestricted
Year Built 1976
Annual Tax Amount $3,431
Tax Year 2023
Lot Size 0.710 Acres
Acres 0.71
Property Description
Tucked away at the end of a cul-de-sac on approx .71 acre and adjacent to Maple Mountain trails this 3 bed, 3 bath home offers an idyllic escape from the hustle & bustle of daily life. Main level features a galley kitchen with updated SS appliances, dining area, living room, 2 baths and 2 bedrooms with access to the deck overlooking the expansive yard. Downstairs, find a versatile layout with 1 bed, 1 bath, laundry area and 2 flex rooms providing possibilities for customization. A workshop/craft area and backyard access complete the lower level. Outside features include ample parking with a double carport, space for your RV, storage area for all your gear, fenced lawn area perfect for kids and pets and the play structure is included. Recent upgrades include newer roof, appliances, flooring, paint and more. Septic recently serviced. Enjoy the convenience of nearby Crofton amenities, easy access to the Saltspring ferry and the allure of meandering hiking trails just steps from your door.
Location
Province BC
County North Cowichan, Municipality Of
Area Du Crofton
Zoning R1
Direction West
Rooms
Basement Finished, Walk-Out Access
Main Level Bedrooms 2
Kitchen 1
Interior
Heating Baseboard
Cooling None
Flooring Mixed
Appliance Dishwasher, F/S/W/D, Freezer
Laundry In House
Exterior
Exterior Feature Balcony/Deck, Fenced, See Remarks
Carport Spaces 2
Utilities Available Cable Available, Electricity To Lot, Garbage, Phone Available
Roof Type Asphalt Shingle
Handicap Access Primary Bedroom on Main
Parking Type Carport Double, RV Access/Parking
Total Parking Spaces 4
Building
Lot Description Cul-de-sac, No Through Road, Park Setting, Recreation Nearby, In Wooded Area
Building Description Brick,Stucco, Main Level Entry with Lower Level(s)
Faces West
Foundation Poured Concrete
Sewer Septic System
Water Municipal
Structure Type Brick,Stucco
Others
Tax ID 003-149-561
Ownership Freehold
Pets Description Aquariums, Birds, Caged Mammals, Cats, Dogs
Read Less Info
Want to know what your home might be worth? Contact us for a FREE valuation!

Our team is ready to help you sell your home for the highest possible price ASAP
Bought with RE/MAX Island Properties








