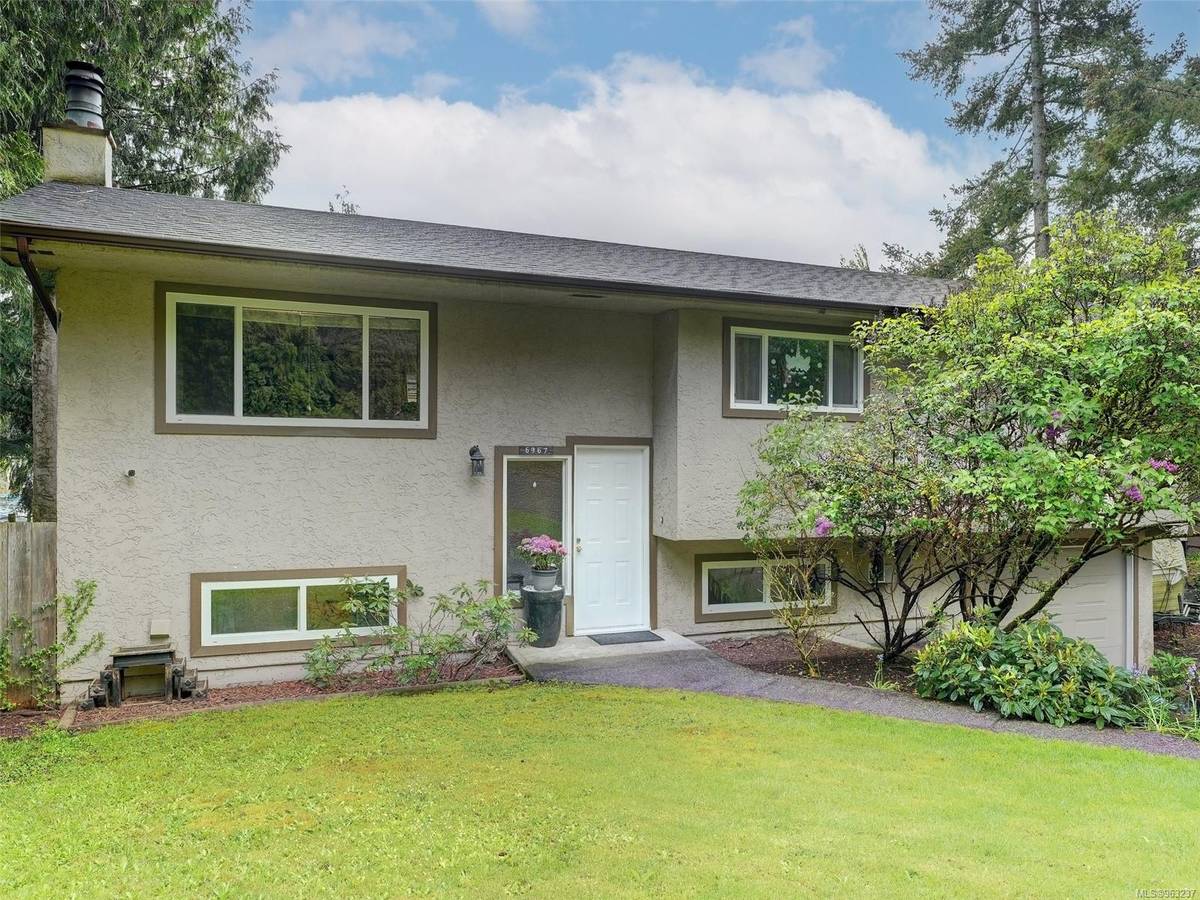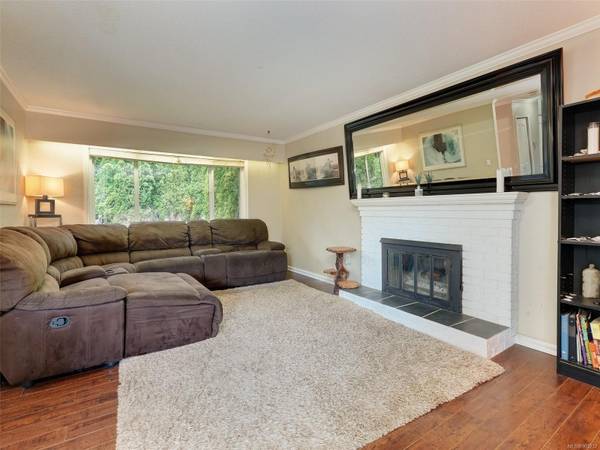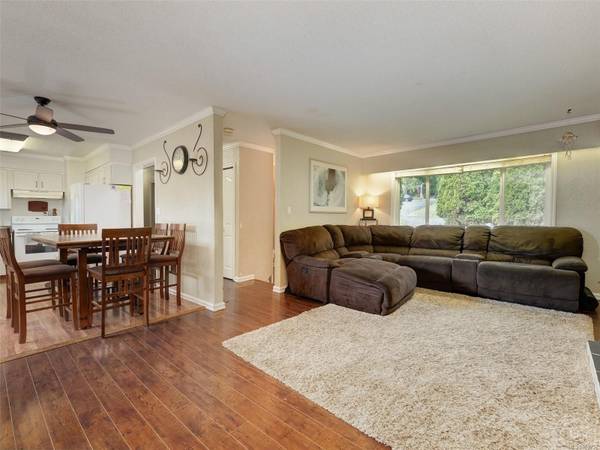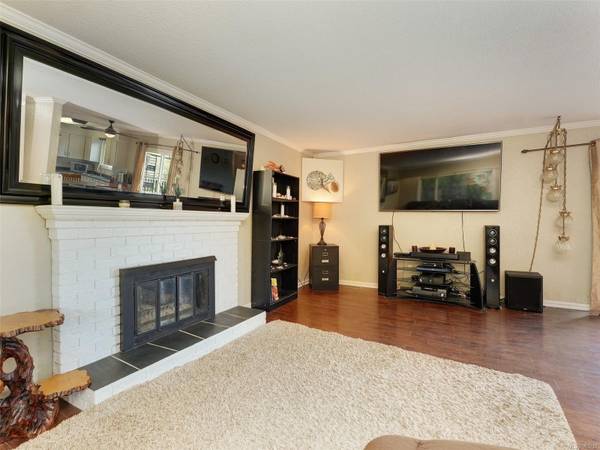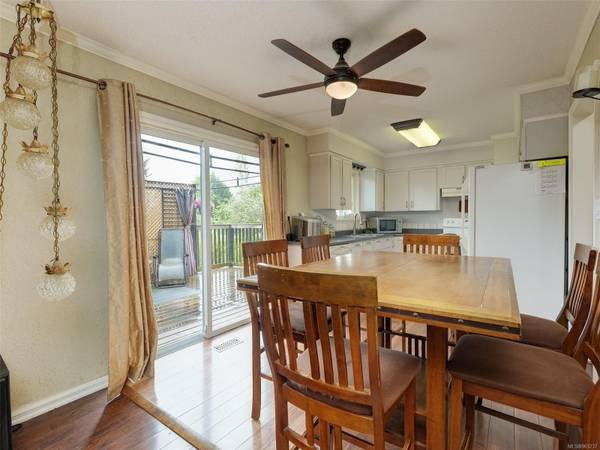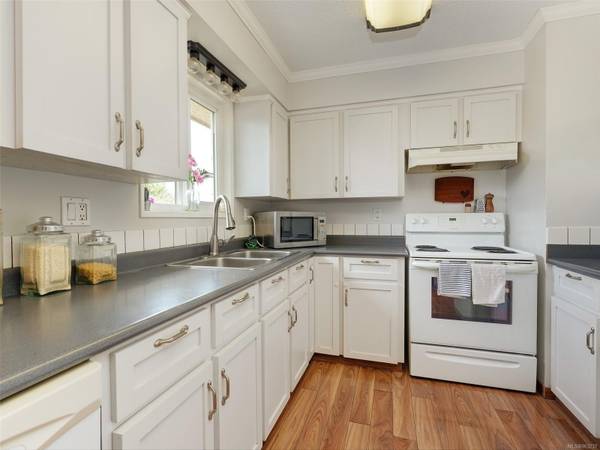$710,000
For more information regarding the value of a property, please contact us for a free consultation.
4 Beds
2 Baths
1,876 SqFt
SOLD DATE : 08/15/2024
Key Details
Sold Price $710,000
Property Type Single Family Home
Sub Type Single Family Detached
Listing Status Sold
Purchase Type For Sale
Square Footage 1,876 sqft
Price per Sqft $378
MLS Listing ID 963237
Sold Date 08/15/24
Style Split Entry
Bedrooms 4
Year Built 1976
Annual Tax Amount $4,088
Tax Year 2023
Lot Size 10,454 Sqft
Acres 0.24
Property Description
Welcome Home! This delightful split-entry 4 bed/2 bath residence boasts over 1,850 sq.ft of inviting family living space. Step into a spacious living room featuring cozy wood FP. The kitchen & dining are bathed in natural light, leading out to entertainment sized deck w/privacy screen. Updated 4-pce main bath. Primary bedroom w/ample space. 2 more nicely sized bedrooms upstairs. Downstairs, find a 1 bed/1 bath suite complete w/large living room + wood stove, kitchenette, & updated 3-pce bath - all w/new flooring! Cash in on the mortgage helper or in-law suite? Or, use the entire home as one & enjoy as rec room w/wet bar? The choice is yours! Convenient laundry room w/2 different access points. Oversize garage, under deck storage & RV parking - AKA: space for all the toys! Large & flat 0.24 acre fenced lot. Mature trees & hedges providing privacy. Lower deck, playground & firepit perfect for family & friends. Plus, New Roof! Located close to transit & Sooke Core. Make this home today!
Location
Province BC
County Capital Regional District
Area Sk John Muir
Zoning R1
Direction West
Rooms
Basement Finished, Full, Walk-Out Access, With Windows
Main Level Bedrooms 3
Kitchen 2
Interior
Interior Features Ceiling Fan(s), Eating Area
Heating Baseboard, Electric, Wood
Cooling None
Flooring Carpet, Linoleum, Tile, Vinyl
Fireplaces Number 2
Fireplaces Type Living Room, Wood Burning, Wood Stove
Fireplace 1
Window Features Blinds,Screens,Vinyl Frames
Appliance Dishwasher, Dryer, F/S/W/D, Range Hood, Washer
Laundry In House, In Unit
Exterior
Exterior Feature Balcony/Deck, Balcony/Patio, Fencing: Partial, Playground
Garage Spaces 1.0
Utilities Available Cable Available, Compost, Electricity Available, Garbage, Natural Gas Available, Phone Available, Recycling
Roof Type Asphalt Shingle
Handicap Access Primary Bedroom on Main
Total Parking Spaces 3
Building
Lot Description Central Location, Cleared, Family-Oriented Neighbourhood, Level, Rectangular Lot, Serviced, Shopping Nearby
Building Description Frame Wood,Insulation All,Stucco, Split Entry
Faces West
Foundation Poured Concrete
Sewer Sewer To Lot
Water Municipal
Additional Building Potential
Structure Type Frame Wood,Insulation All,Stucco
Others
Tax ID 002-139-812
Ownership Freehold
Pets Allowed Aquariums, Birds, Caged Mammals, Cats, Dogs
Read Less Info
Want to know what your home might be worth? Contact us for a FREE valuation!

Our team is ready to help you sell your home for the highest possible price ASAP
Bought with RE/MAX Generation



