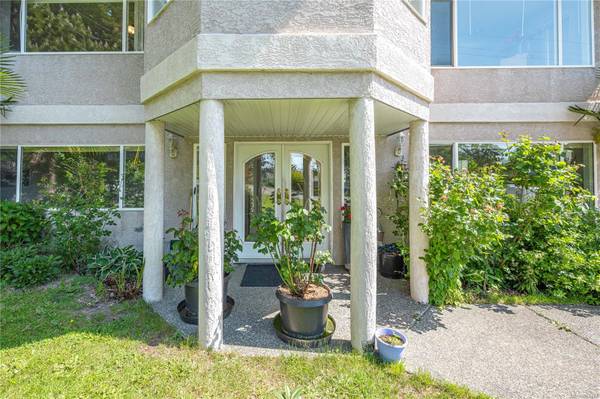$1,400,000
For more information regarding the value of a property, please contact us for a free consultation.
6 Beds
4 Baths
3,473 SqFt
SOLD DATE : 08/15/2024
Key Details
Sold Price $1,400,000
Property Type Single Family Home
Sub Type Single Family Detached
Listing Status Sold
Purchase Type For Sale
Square Footage 3,473 sqft
Price per Sqft $403
MLS Listing ID 964477
Sold Date 08/15/24
Style Main Level Entry with Lower/Upper Lvl(s)
Bedrooms 6
Rental Info Unrestricted
Year Built 1998
Annual Tax Amount $4,987
Tax Year 2023
Lot Size 0.280 Acres
Acres 0.28
Property Description
Future investment and development potential. Situated perfectly on a huge over 12,000 sq foot lot and located at the front will allow ample space to subdivide off an additional lot for another home with municipality permission. Move in ready but ideal for someone to put in sweat equity to revitalize. With large windows everywhere to take in all the light you will enjoy how the floor plan has all of the social rooms on one side and the bedrooms on the other. The kitchen has loads of cabinetry and a large island and is open to the dining space and family room. The massive deck that was just completely remediated and basks in the sun overlooking the yard. Downstairs is a large rec room, den, additional bedroom and updated one bedroom inlaw suite. There is an attached two car garage behind the house, a large shed and loads of parking. Situated only minutes to the hospital, major bus routes, shopping and more this home offers endless possibilities
Location
Province BC
County Capital Regional District
Area Vr Hospital
Direction East
Rooms
Other Rooms Workshop
Basement Full, Walk-Out Access, With Windows, Other
Main Level Bedrooms 3
Kitchen 2
Interior
Interior Features Ceiling Fan(s), Eating Area
Heating Forced Air, Natural Gas
Cooling Other
Flooring Carpet, Mixed, Wood
Fireplaces Number 2
Fireplaces Type Gas, Living Room, Recreation Room
Fireplace 1
Appliance Dishwasher, F/S/W/D, Microwave, Range Hood, Refrigerator
Laundry In House
Exterior
Exterior Feature Balcony/Patio, Fencing: Partial
Garage Spaces 2.0
Roof Type Fibreglass Shingle
Handicap Access No Step Entrance
Parking Type Attached, Driveway, Garage Double
Total Parking Spaces 6
Building
Building Description Insulation: Ceiling,Insulation: Walls,Stucco, Main Level Entry with Lower/Upper Lvl(s)
Faces East
Foundation Poured Concrete
Sewer Sewer Connected
Water Municipal
Structure Type Insulation: Ceiling,Insulation: Walls,Stucco
Others
Tax ID 023-505-648
Ownership Freehold
Pets Description Aquariums, Birds, Caged Mammals, Cats, Dogs
Read Less Info
Want to know what your home might be worth? Contact us for a FREE valuation!

Our team is ready to help you sell your home for the highest possible price ASAP
Bought with Stonehaus Realty Corp








