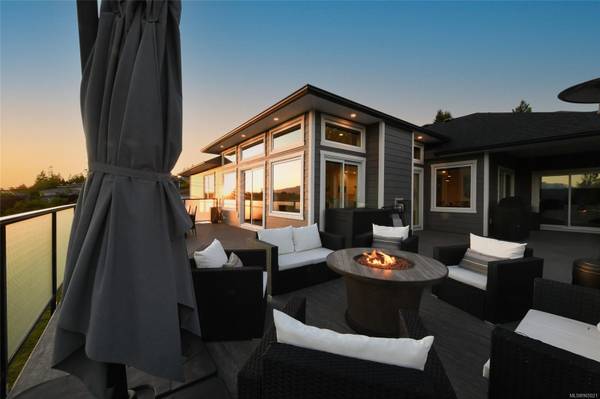$1,350,000
For more information regarding the value of a property, please contact us for a free consultation.
5 Beds
3 Baths
3,975 SqFt
SOLD DATE : 08/15/2024
Key Details
Sold Price $1,350,000
Property Type Single Family Home
Sub Type Single Family Detached
Listing Status Sold
Purchase Type For Sale
Square Footage 3,975 sqft
Price per Sqft $339
MLS Listing ID 965021
Sold Date 08/15/24
Style Main Level Entry with Lower Level(s)
Bedrooms 5
Rental Info Unrestricted
Year Built 2022
Annual Tax Amount $7,966
Tax Year 2023
Lot Size 0.290 Acres
Acres 0.29
Property Description
Welcome to this luxurious custom built five bedroom, three bathroom home in East Courtenay. This remarkable sanctuary is ideally situated to offer breathtaking mountain views, setting the perfect stage for unparalleled living. As you enter this architectural masterpiece, you are immediately greeted by exquisite attention to detail and custom finishings. The chef inspired kitchen featuring state of the art appliances caters to your culinary desires. Cozy up to the inviting gas fireplace or walk out onto the expansive deck where you can admire the unobstructed vistas of majestic mountains. Spanning almost 4000 square feet of luxurious living space, this home effortlessly accommodates your every need. Downstairs you will find 2000 square feet of versatile living space, complete with a walk out patio, custom designed salon and two generously sized bedrooms which could easily be converted into a separate suite. Outside includes ample parking space, a detached workshop and RV parking.
Location
Province BC
County Courtenay, City Of
Area Cv Courtenay East
Zoning R1
Direction South
Rooms
Other Rooms Workshop
Basement None
Main Level Bedrooms 3
Kitchen 1
Interior
Interior Features Dining/Living Combo, Storage, Vaulted Ceiling(s), Workshop
Heating Forced Air, Heat Pump, Natural Gas
Cooling Air Conditioning
Flooring Hardwood, Tile
Fireplaces Number 1
Fireplaces Type Gas, Living Room
Equipment Electric Garage Door Opener
Fireplace 1
Window Features Insulated Windows,Vinyl Frames,Window Coverings
Appliance Dishwasher, F/S/W/D
Laundry In House
Exterior
Exterior Feature Balcony/Deck, Sprinkler System
Garage Spaces 1.0
Utilities Available Cable To Lot, Electricity To Lot, Natural Gas To Lot, Recycling
View Y/N 1
View City, Mountain(s)
Roof Type Fibreglass Shingle
Handicap Access Ground Level Main Floor, Primary Bedroom on Main
Parking Type Additional, Driveway, Garage, RV Access/Parking
Total Parking Spaces 2
Building
Lot Description Central Location, Easy Access, Family-Oriented Neighbourhood, Irrigation Sprinkler(s), Shopping Nearby
Building Description Cement Fibre, Main Level Entry with Lower Level(s)
Faces South
Foundation Poured Concrete
Sewer Sewer Connected
Water Municipal
Additional Building Potential
Structure Type Cement Fibre
Others
Restrictions ALR: No
Tax ID 003-346-064
Ownership Freehold
Acceptable Financing Must Be Paid Off
Listing Terms Must Be Paid Off
Pets Description Aquariums, Birds, Caged Mammals, Cats, Dogs
Read Less Info
Want to know what your home might be worth? Contact us for a FREE valuation!

Our team is ready to help you sell your home for the highest possible price ASAP
Bought with eXp Realty








