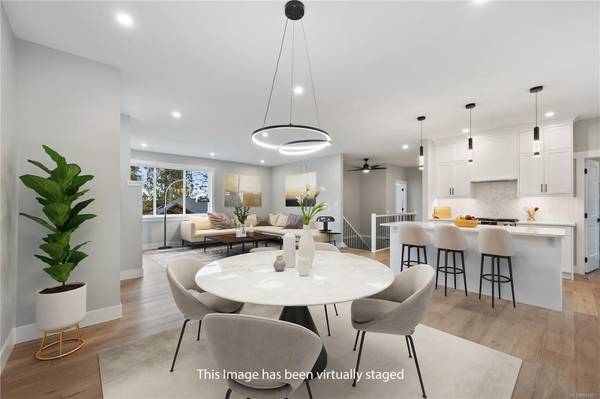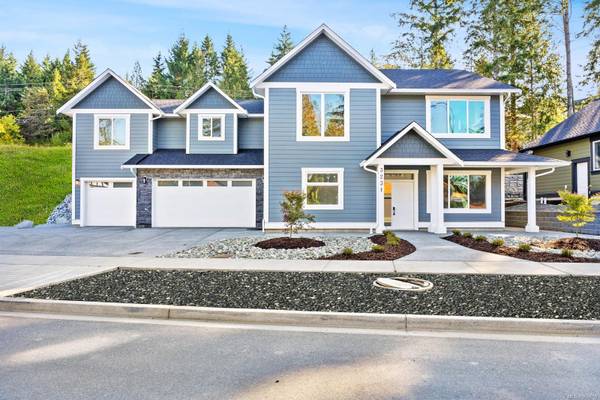$1,100,000
For more information regarding the value of a property, please contact us for a free consultation.
4 Beds
4 Baths
2,779 SqFt
SOLD DATE : 08/15/2024
Key Details
Sold Price $1,100,000
Property Type Single Family Home
Sub Type Single Family Detached
Listing Status Sold
Purchase Type For Sale
Square Footage 2,779 sqft
Price per Sqft $395
MLS Listing ID 966655
Sold Date 08/15/24
Style Ground Level Entry With Main Up
Bedrooms 4
Rental Info Unrestricted
Year Built 2023
Annual Tax Amount $4,275
Tax Year 2023
Lot Size 7,405 Sqft
Acres 0.17
Property Description
Welcome to Northridge Estates! This stunning 2779 sqft home was built by Dancor Construction LTD and includes 4 bedrooms, 1 den/office and 4 bathrooms. With an open concept layout and 9' ceilings throughout, this home is spacious and bright. The kitchen features beautiful quartz countertops a large island and comes with a full appliances package. LED lighting, hardwood floors and custom cabinetry are found throughout the home. The primary bedroom includes a large walk-in closet and a luxurious 5-piece ensuite which includes a dual head shower and a soaker tub. The entry level includes a full bathroom and den which would be great for a home office or visiting guests. Additionally, there is a 1 bedroom/1 bathroom suite with a separate entrance that can be converted to a 2 bedroom suite by utilizing the office/den on the entry level. Let your next chapter start here!
Location
Province BC
County Courtenay, City Of
Area Cv Courtenay East
Zoning R-1S
Direction North
Rooms
Basement None
Main Level Bedrooms 3
Kitchen 2
Interior
Interior Features Ceiling Fan(s), Dining/Living Combo
Heating Heat Pump, Natural Gas, Radiant Floor, Mixed
Cooling HVAC
Flooring Hardwood, Laminate, Mixed, Tile
Fireplaces Number 1
Fireplaces Type Gas
Equipment Central Vacuum Roughed-In, Electric Garage Door Opener
Fireplace 1
Window Features Vinyl Frames
Appliance Dishwasher, F/S/W/D, Oven/Range Gas, Range Hood
Laundry In House
Exterior
Exterior Feature Balcony/Patio, Low Maintenance Yard
Garage Spaces 4.0
Utilities Available Natural Gas To Lot
Roof Type Asphalt Shingle
Parking Type Attached, Driveway, Garage, Garage Triple
Total Parking Spaces 6
Building
Lot Description Central Location, Near Golf Course, Recreation Nearby, Shopping Nearby, Sidewalk, Southern Exposure
Building Description Cement Fibre,Frame Wood, Ground Level Entry With Main Up
Faces North
Foundation Slab
Sewer Sewer Connected
Water Municipal
Additional Building Exists
Structure Type Cement Fibre,Frame Wood
Others
Restrictions Building Scheme,Easement/Right of Way
Tax ID 031-341-683
Ownership Freehold
Acceptable Financing Must Be Paid Off
Listing Terms Must Be Paid Off
Pets Description Aquariums, Birds, Caged Mammals, Cats, Dogs
Read Less Info
Want to know what your home might be worth? Contact us for a FREE valuation!

Our team is ready to help you sell your home for the highest possible price ASAP
Bought with RE/MAX Ocean Pacific Realty (Crtny)








