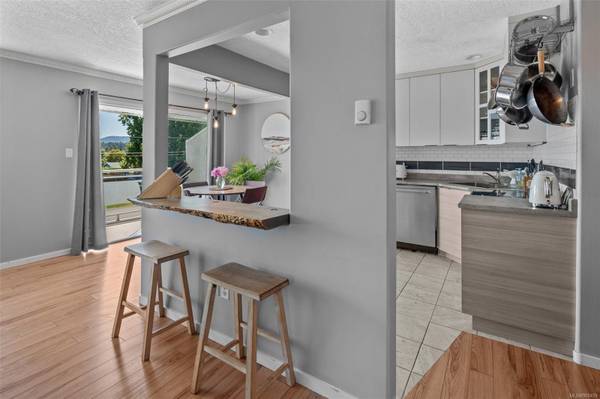$525,500
For more information regarding the value of a property, please contact us for a free consultation.
3 Beds
2 Baths
1,546 SqFt
SOLD DATE : 08/15/2024
Key Details
Sold Price $525,500
Property Type Multi-Family
Sub Type Half Duplex
Listing Status Sold
Purchase Type For Sale
Square Footage 1,546 sqft
Price per Sqft $339
MLS Listing ID 968459
Sold Date 08/15/24
Style Duplex Side/Side
Bedrooms 3
Rental Info Unrestricted
Year Built 1992
Annual Tax Amount $3,336
Tax Year 2024
Lot Size 3,920 Sqft
Acres 0.09
Property Description
Move-in ready OCEANVIEW half-duplex within walking distance to all that is great about Crofton. 3 bedrooms plus den/office, 2 bathrooms, large open concept living room/kitchen/dining room. Wonderfully functional kitchen opens to dining room with East facing deck access to enjoy the view and the best sunrises of the valley. Laundry and storage downstairs connect to the fully fenced in rear yard. Single car garage. Plenty of sun in Crofton if you are craving growing your own food. Walking distance to: a great elementary school, bus stop for middle/high schools/town, ferry to Saltspring Is., plenty of forest trails, off leash dog parks, live music, pubs, and shopping! Located on a quiet and street where you'll find kids playing. Only 10 min. drive to the city of Duncan. Immediate possession possible!
Location
Province BC
County North Cowichan, Municipality Of
Area Du Crofton
Zoning R3
Direction East
Rooms
Basement None
Main Level Bedrooms 2
Kitchen 1
Interior
Heating Baseboard, Electric
Cooling None
Flooring Basement Slab, Laminate
Equipment Central Vacuum Roughed-In
Window Features Insulated Windows
Laundry In House
Exterior
Garage Spaces 1.0
View Y/N 1
View Mountain(s), Ocean
Roof Type Fibreglass Shingle
Parking Type Driveway, Garage
Total Parking Spaces 3
Building
Lot Description Recreation Nearby
Building Description Insulation: Ceiling,Insulation: Walls,Stucco, Duplex Side/Side
Faces East
Story 2
Foundation Slab
Sewer Sewer To Lot
Water Municipal
Structure Type Insulation: Ceiling,Insulation: Walls,Stucco
Others
Tax ID 023-722-401
Ownership Freehold/Strata
Pets Description Aquariums, Birds, Caged Mammals, Cats, Dogs, Number Limit, Size Limit
Read Less Info
Want to know what your home might be worth? Contact us for a FREE valuation!

Our team is ready to help you sell your home for the highest possible price ASAP
Bought with Coldwell Banker Oceanside Real Estate








