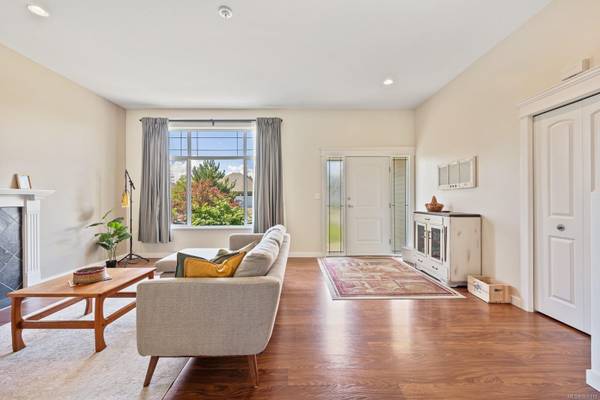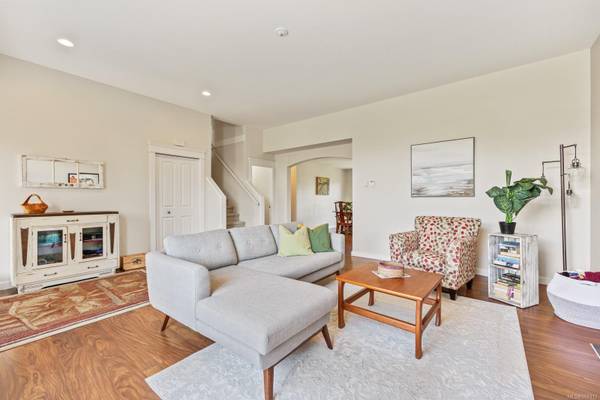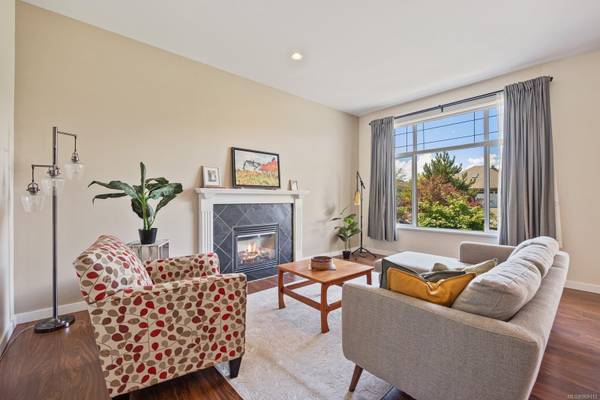$868,000
For more information regarding the value of a property, please contact us for a free consultation.
3 Beds
3 Baths
1,948 SqFt
SOLD DATE : 08/16/2024
Key Details
Sold Price $868,000
Property Type Single Family Home
Sub Type Single Family Detached
Listing Status Sold
Purchase Type For Sale
Square Footage 1,948 sqft
Price per Sqft $445
MLS Listing ID 969115
Sold Date 08/16/24
Style Main Level Entry with Upper Level(s)
Bedrooms 3
Rental Info Unrestricted
Year Built 2008
Annual Tax Amount $5,386
Tax Year 2023
Lot Size 7,405 Sqft
Acres 0.17
Property Description
This meticulously maintained 1948sqft 3 bdrm/2.5 bath home appeals to empty nesters and families alike, with an xlrg Primary Suite, large yard for the kids or gardener and all amenities on the main floor. 10 foot ceilings welcome you into a bright and spacious main living area with a gas fireplace to cozy up to on chilly winter days. Open kitchen-dining area looks out to the large backyard w covered patio/BBQ area, incl natural gas outlet. Tons of storage throughout with bonus Mud Room and Laundry off the double garage. Spacious Primary Bdrm w/ensuite, Walk In closet and hardwood floors completes the main floor. Upstairs boasts a large fam/rec room, 2 additional bdrms, 4 piece bath and additional storage. Don’t miss out on this perfect home located on a quiet cul-de-sac, close to hospital and schools including trail access to quaint duck pond and popular nearby playground.
Location
Province BC
County Courtenay, City Of
Area Cv Courtenay East
Zoning R-SSMUH
Direction West
Rooms
Basement Crawl Space
Main Level Bedrooms 1
Kitchen 1
Interior
Interior Features Cathedral Entry, Storage, Vaulted Ceiling(s)
Heating Baseboard, Electric
Cooling Window Unit(s)
Flooring Carpet, Hardwood, Laminate, Mixed
Fireplaces Number 1
Fireplaces Type Gas
Equipment Electric Garage Door Opener, Sump Pump
Fireplace 1
Window Features Blinds,Vinyl Frames,Window Coverings
Appliance Dishwasher, F/S/W/D
Laundry In House
Exterior
Exterior Feature Awning(s), Fencing: Full, Low Maintenance Yard
Garage Spaces 1.0
View Y/N 1
View Mountain(s)
Roof Type Asphalt Shingle
Handicap Access Ground Level Main Floor, Primary Bedroom on Main
Parking Type Driveway, Garage
Total Parking Spaces 6
Building
Lot Description Cul-de-sac, Family-Oriented Neighbourhood, Level, Recreation Nearby
Building Description Cement Fibre,Insulation All, Main Level Entry with Upper Level(s)
Faces West
Foundation Poured Concrete
Sewer Sewer Connected
Water Municipal
Structure Type Cement Fibre,Insulation All
Others
Tax ID 026-802-821
Ownership Freehold
Acceptable Financing Agreement for Sale
Listing Terms Agreement for Sale
Pets Description Aquariums, Birds, Caged Mammals, Cats, Dogs
Read Less Info
Want to know what your home might be worth? Contact us for a FREE valuation!

Our team is ready to help you sell your home for the highest possible price ASAP
Bought with Engel & Volkers Vancouver Island North








