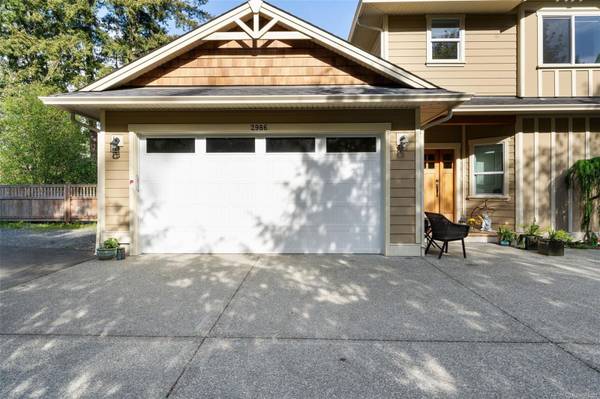$653,528
For more information regarding the value of a property, please contact us for a free consultation.
4 Beds
3 Baths
1,686 SqFt
SOLD DATE : 08/19/2024
Key Details
Sold Price $653,528
Property Type Single Family Home
Sub Type Single Family Detached
Listing Status Sold
Purchase Type For Sale
Square Footage 1,686 sqft
Price per Sqft $387
Subdivision Stone Manor Estates
MLS Listing ID 964587
Sold Date 08/19/24
Style Duplex Side/Side
Bedrooms 4
Rental Info Unrestricted
Year Built 2018
Annual Tax Amount $4,186
Tax Year 2022
Lot Size 0.380 Acres
Acres 0.38
Property Description
NO STRATA FEES! Nestled on a private driveway and surrounded by the serenity of a park area, this family friendly 1/2 duplex offers a truly exclusive, private and safe retreat. This home is located at the end of a private drive which is the perfect spot for families. The main floor boasts a bedroom/office, a den & direct access to the double attached garage. The 9’ ceilings throughout create an airy ambiance, complementing the stunning kitchen adorned with quartz countertops, a gas range & stainless steel appliances. There is a seamless flow into the living room, complete with a cozy gas fireplace and patio doors leading to a deck and a view of the fenced yard with raised garden beds. A 1/2 bath completes the main level. The upper level reveals three bedrooms and two baths, both equipped with double sinks. The master suite stands out with a shower & double closets, offering a private oasis within the home. Don’t miss out!
Location
Province BC
County North Cowichan, Municipality Of
Area Du West Duncan
Zoning R3
Direction West
Rooms
Basement Crawl Space
Main Level Bedrooms 1
Kitchen 1
Interior
Interior Features Dining/Living Combo
Heating Forced Air, Natural Gas
Cooling None
Flooring Carpet, Laminate, Mixed
Fireplaces Number 1
Fireplaces Type Gas
Fireplace 1
Window Features Insulated Windows
Appliance Dishwasher, F/S/W/D, Oven/Range Gas, Range Hood
Laundry In House
Exterior
Exterior Feature Low Maintenance Yard
Garage Spaces 2.0
Utilities Available Cable Available, Electricity To Lot, Garbage, Phone Available, Recycling
Roof Type Asphalt Shingle
Parking Type Driveway, Garage Double
Total Parking Spaces 3
Building
Lot Description Central Location, Easy Access, No Through Road, Private, Quiet Area, Recreation Nearby, Shopping Nearby, In Wooded Area
Building Description Cement Fibre,Insulation: Ceiling,Insulation: Walls, Duplex Side/Side
Faces West
Story 2
Foundation Poured Concrete
Sewer Sewer Connected
Water Municipal
Structure Type Cement Fibre,Insulation: Ceiling,Insulation: Walls
Others
Tax ID 030-754-372
Ownership Freehold/Strata
Pets Description Aquariums, Birds, Caged Mammals, Cats, Dogs, Number Limit
Read Less Info
Want to know what your home might be worth? Contact us for a FREE valuation!

Our team is ready to help you sell your home for the highest possible price ASAP
Bought with RE/MAX Island Properties








