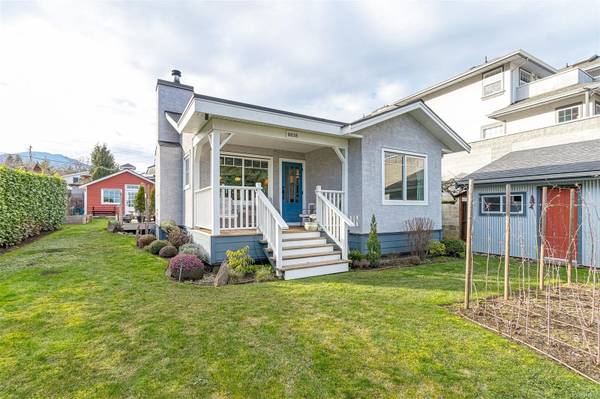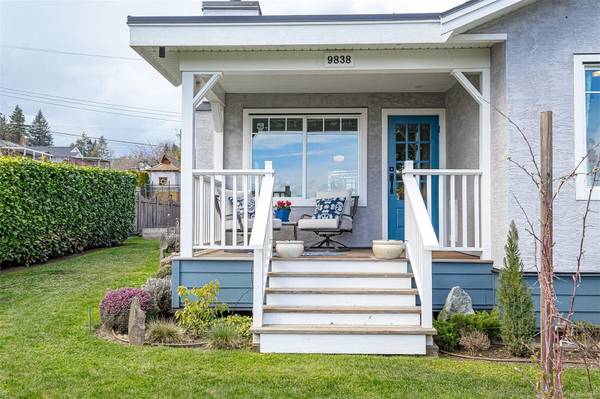$789,000
For more information regarding the value of a property, please contact us for a free consultation.
3 Beds
2 Baths
1,163 SqFt
SOLD DATE : 08/19/2024
Key Details
Sold Price $789,000
Property Type Single Family Home
Sub Type Single Family Detached
Listing Status Sold
Purchase Type For Sale
Square Footage 1,163 sqft
Price per Sqft $678
MLS Listing ID 961979
Sold Date 08/19/24
Style Rancher
Bedrooms 3
Rental Info Unrestricted
Year Built 1940
Annual Tax Amount $3,340
Tax Year 2023
Lot Size 7,405 Sqft
Acres 0.17
Lot Dimensions 60X120
Property Description
Reduced 100K !! Retiring or downsizing? Custom designed, quality built, beautiful easy-care home & separate guest house for family and friends. C2 zoned - rare residential/commercial property. Potential for a multitude of home-based businesses or personal Art studio. Located smack in the downtown core of quaint Chemainus overlooking the harbor. Will only increase in value. Beautifully landscaped ornamental gardens. Raised bed veggie gardens & greenhouse to grow your own food and flowers. Established yellow plum tree and raspberry patch. Just below Waterwheel Park, 2 1/2 blocks to Kin Beach and boat ramp. A few blocks to village shops and restaurants. Parking for 4 vehicles, one is secured for your boat or RV. Three decks for entertaining. Workshop shed with attached outdoor shower. Properties like this seldom come to market. Two lovely houses with attention to details everywhere. A pleasure to show, schedule today to see this unique jaw-dropping listing - not to be missed.
Location
Province BC
County North Cowichan, Municipality Of
Area Du Chemainus
Zoning C2
Direction East
Rooms
Other Rooms Greenhouse, Storage Shed, Workshop
Basement Crawl Space
Main Level Bedrooms 2
Kitchen 1
Interior
Interior Features Closet Organizer, Storage, Vaulted Ceiling(s), Workshop
Heating Baseboard, Forced Air, Heat Pump
Cooling Air Conditioning
Flooring Hardwood, Tile
Fireplaces Number 1
Fireplaces Type Living Room, Wood Stove
Fireplace 1
Window Features Blinds,Screens,Window Coverings
Appliance Dishwasher, F/S/W/D, Freezer, Microwave
Laundry In House
Exterior
Exterior Feature Balcony/Deck, Fenced, Garden, Lighting, Low Maintenance Yard, Wheelchair Access
View Y/N 1
View Ocean
Roof Type Asphalt Shingle,Asphalt Torch On
Handicap Access Ground Level Main Floor
Parking Type Driveway, Guest, On Street, Open, RV Access/Parking
Total Parking Spaces 4
Building
Lot Description Central Location, Irrigation Sprinkler(s), Landscaped, Level, Marina Nearby, Near Golf Course, Serviced, Southern Exposure
Building Description Cement Fibre,Frame Wood,Insulation: Ceiling,Insulation: Walls,Stucco, Rancher
Faces East
Foundation Poured Concrete
Sewer Sewer Connected
Water Municipal
Architectural Style Arts & Crafts
Structure Type Cement Fibre,Frame Wood,Insulation: Ceiling,Insulation: Walls,Stucco
Others
Ownership Freehold
Pets Description Aquariums, Birds, Caged Mammals, Cats, Dogs
Read Less Info
Want to know what your home might be worth? Contact us for a FREE valuation!

Our team is ready to help you sell your home for the highest possible price ASAP
Bought with eXp Realty








