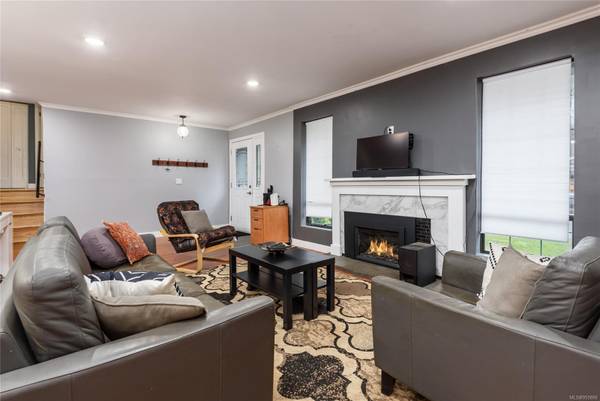$795,000
For more information regarding the value of a property, please contact us for a free consultation.
4 Beds
3 Baths
2,375 SqFt
SOLD DATE : 08/19/2024
Key Details
Sold Price $795,000
Property Type Single Family Home
Sub Type Single Family Detached
Listing Status Sold
Purchase Type For Sale
Square Footage 2,375 sqft
Price per Sqft $334
MLS Listing ID 955896
Sold Date 08/19/24
Style Split Level
Bedrooms 4
Rental Info Unrestricted
Year Built 1978
Annual Tax Amount $4,692
Tax Year 2023
Lot Size 0.260 Acres
Acres 0.26
Property Description
Welcome to this charming split-level family home nestled in a serene and the quiet neighborhood of East Courtenay. This home is Boasting 4 bedrooms, 3 bathrooms, and a host of modern amenities, and offers comfort, convenience, and style.
Notable features include an open concept Kitchen with newer stainless steel appliances, hardwood flooring and a newer natural gas fireplace in the living room. Other updates include a new roof and a natural gas forced air furnace for year round comfort. At just under 2400 sq ft, there is space for the whole family including a family room on the lower level featuring new vinyl plank flooring. With its tasteful upgrades and functional layout, this residence is perfect for those who appreciate modern comforts in a cozy setting. Plenty of room to park your toys. Located within walking distance to parks, trails and schools. Don't miss the opportunity to make this house your new home!
Location
Province BC
County Courtenay, City Of
Area Cv Courtenay East
Zoning R1
Direction Northwest
Rooms
Basement Finished
Kitchen 1
Interior
Interior Features Dining/Living Combo
Heating Forced Air, Natural Gas
Cooling None
Flooring Mixed
Fireplaces Number 1
Fireplaces Type Gas
Fireplace 1
Appliance F/S/W/D
Laundry In House
Exterior
Exterior Feature Balcony/Deck, Fencing: Partial, Low Maintenance Yard
Carport Spaces 1
Utilities Available Electricity To Lot, Natural Gas To Lot
Roof Type Asphalt Shingle
Parking Type Carport, Open
Total Parking Spaces 4
Building
Lot Description Corner, Family-Oriented Neighbourhood, No Through Road, Park Setting, Quiet Area, Recreation Nearby, Serviced, Shopping Nearby, Sidewalk
Building Description Frame Wood,Insulation All,Wood, Split Level
Faces Northwest
Foundation Poured Concrete
Sewer Sewer Connected
Water Municipal
Architectural Style Contemporary
Additional Building Potential
Structure Type Frame Wood,Insulation All,Wood
Others
Restrictions ALR: No,Easement/Right of Way
Tax ID 001-218-093
Ownership Freehold
Acceptable Financing See Remarks
Listing Terms See Remarks
Pets Description Aquariums, Birds, Caged Mammals, Cats, Dogs
Read Less Info
Want to know what your home might be worth? Contact us for a FREE valuation!

Our team is ready to help you sell your home for the highest possible price ASAP
Bought with RE/MAX Ocean Pacific Realty (Crtny)








