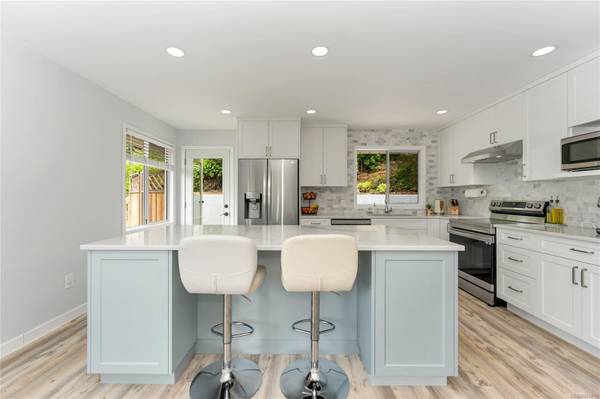$759,000
For more information regarding the value of a property, please contact us for a free consultation.
5 Beds
3 Baths
2,060 SqFt
SOLD DATE : 08/20/2024
Key Details
Sold Price $759,000
Property Type Single Family Home
Sub Type Single Family Detached
Listing Status Sold
Purchase Type For Sale
Square Footage 2,060 sqft
Price per Sqft $368
Subdivision Harmony Estates
MLS Listing ID 963817
Sold Date 08/20/24
Style Ground Level Entry With Main Up
Bedrooms 5
Rental Info Unrestricted
Year Built 1989
Annual Tax Amount $4,528
Tax Year 2023
Lot Size 9,583 Sqft
Acres 0.22
Lot Dimensions 62 x 156
Property Description
Open house Saturday May 25th at 1:00. Nestled away in a quiet cul-de-sac at the end of a no-thru road, this five bedroom, three bathroom home has great mountain views and loads of room for the whole family. The house is heated with an energy efficient heat pump which provides heat/cooling. The roof and back deck were replaced in 2016. Upstairs there are 3 bedrooms and 2 bathrooms, a bright newer kitchen, stone countertops with 2 year old stainless appliances and newer vinyl flooring. New hot water tank, washer and dryer in the laundry room. The lower level features 10’ ceilings, two bedrooms, and a large rec room. Lots of updates throughout including all 3 bathrooms, paint, lighting and more. Great location half way between Duncan and Maple bay surrounded by trees, nature and within walking distance to parks and hiking trails.
Location
Province BC
County North Cowichan, Municipality Of
Area Du East Duncan
Zoning R2
Direction South
Rooms
Basement Finished, Full
Main Level Bedrooms 3
Kitchen 1
Interior
Heating Baseboard, Electric, Heat Pump
Cooling Air Conditioning
Flooring Carpet, Laminate, Tile
Fireplaces Type Pellet Stove, Wood Burning
Window Features Insulated Windows
Laundry In House
Exterior
Garage Spaces 2.0
View Y/N 1
View Mountain(s)
Roof Type Fibreglass Shingle
Parking Type Garage Double
Total Parking Spaces 8
Building
Lot Description Cul-de-sac, Family-Oriented Neighbourhood, Irrigation Sprinkler(s), Landscaped, No Through Road, Shopping Nearby
Building Description Insulation: Ceiling,Insulation: Walls,Vinyl Siding, Ground Level Entry With Main Up
Faces South
Foundation Poured Concrete
Sewer Sewer Connected
Water Municipal
Structure Type Insulation: Ceiling,Insulation: Walls,Vinyl Siding
Others
Tax ID 001-197-223
Ownership Freehold
Pets Description Aquariums, Birds, Caged Mammals, Cats, Dogs
Read Less Info
Want to know what your home might be worth? Contact us for a FREE valuation!

Our team is ready to help you sell your home for the highest possible price ASAP
Bought with Real Broker B.C. Ltd.








