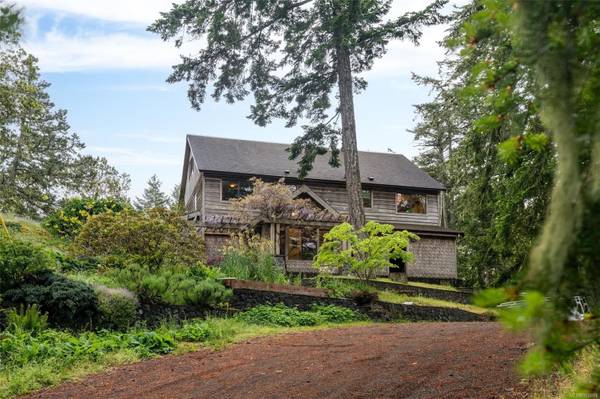$1,299,900
For more information regarding the value of a property, please contact us for a free consultation.
4 Beds
3 Baths
3,045 SqFt
SOLD DATE : 08/22/2024
Key Details
Sold Price $1,299,900
Property Type Single Family Home
Sub Type Single Family Detached
Listing Status Sold
Purchase Type For Sale
Square Footage 3,045 sqft
Price per Sqft $426
MLS Listing ID 965693
Sold Date 08/22/24
Style Ground Level Entry With Main Up
Bedrooms 4
Rental Info Unrestricted
Year Built 1990
Annual Tax Amount $4,029
Tax Year 2023
Lot Size 7.530 Acres
Acres 7.53
Property Description
Rural Tranquility. First time to market for this 1990 built custom home offering 4BD/3BA & 3000+sq.ft of comfortable, country living! Rarely does this quiet, peaceful & serene location come available. 7.53ac freehold parcel is beautifully treed & naturally maintained w/rock gardens, mature timbers & varieties of natural wildflowers. Inside, the vaulted ground level entry w/slate patio welcome you. Main floor features exotic HW floors & sprawling S-facing deck overlooking the native landscape. 3 bedrooms on the main including inviting primary w/WIC & 2-pce ensuite. Upstairs, find sizable 4th bed, 3-pce bath, & generous family room. With water rough-ins in place, this flexible floorplan offers loads of options! Downstairs, find full height workshop, utility room & spacious den. Recent updates include solar panel system w/partial metal roof & efficient ducted heat pump system. Roughly 3 acres of fully deer fenced & gated land w/detached 1 bay garage & loads of parking. So much to explore!
Location
Province BC
County Capital Regional District
Area Me Kangaroo
Zoning Metchosin RU
Direction North
Rooms
Basement Crawl Space, Partial
Main Level Bedrooms 3
Kitchen 1
Interior
Interior Features Controlled Entry, Dining/Living Combo, Vaulted Ceiling(s), Workshop
Heating Electric, Forced Air, Heat Pump, Wood
Cooling Air Conditioning
Flooring Carpet, Linoleum, Tile, Wood
Fireplaces Number 1
Fireplaces Type Wood Burning, Other
Fireplace 1
Window Features Aluminum Frames
Appliance Oven/Range Electric, Refrigerator, Washer
Laundry In House
Exterior
Exterior Feature Balcony/Deck, Balcony/Patio, Fencing: Partial, Garden, Low Maintenance Yard
Garage Spaces 1.0
Utilities Available Cable Available, Electricity To Lot, Garbage, Phone Available, Recycling
View Y/N 1
View Mountain(s), Valley
Roof Type Asphalt Shingle,Metal
Parking Type Driveway, Garage
Total Parking Spaces 6
Building
Lot Description Acreage, Cul-de-sac, Easy Access, No Through Road, Park Setting, Private, Quiet Area, Rural Setting, Southern Exposure, In Wooded Area, Wooded Lot
Building Description Frame Wood,Insulation: Ceiling,Insulation: Walls,Wood, Ground Level Entry With Main Up
Faces North
Foundation Poured Concrete, Slab
Sewer Septic System
Water Cistern, Well: Drilled, Other
Architectural Style West Coast
Additional Building Potential
Structure Type Frame Wood,Insulation: Ceiling,Insulation: Walls,Wood
Others
Tax ID 000-276-863
Ownership Freehold
Pets Description Aquariums, Birds, Caged Mammals, Cats, Dogs
Read Less Info
Want to know what your home might be worth? Contact us for a FREE valuation!

Our team is ready to help you sell your home for the highest possible price ASAP
Bought with RE/MAX Camosun








